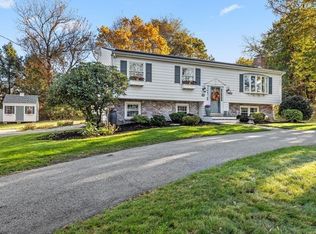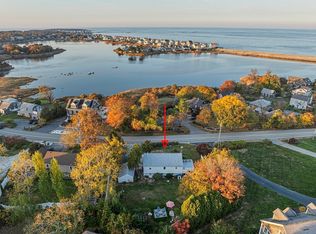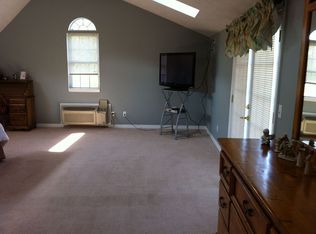Sold for $1,825,000
$1,825,000
411 Hatherly Rd, Scituate, MA 02066
4beds
5,512sqft
Single Family Residence
Built in 2005
0.97 Acres Lot
$1,883,000 Zestimate®
$331/sqft
$5,883 Estimated rent
Home value
$1,883,000
$1.73M - $2.05M
$5,883/mo
Zestimate® history
Loading...
Owner options
Explore your selling options
What's special
Walk to the beach from this beautifully updated OCEAN VIEW Colonial, no flood insurance needed! With four finished levels, this home offers space to relax, entertain, and soak in the serene beauty of Scituate seaside living. Wake up to stunning water views, enjoy morning coffee on the balcony, and spend your days just steps from the sand. Adjacent to a quiet neighborhood for dog walks and bike rides. Interior blends open flow with modern updates. Whether you're hosting friends on the patio, working from home with a view, or heading out for a sunset stroll along the shore, every moment here feels like a getaway. The luxurious primary suite has a private balcony overlooking the pond and ocean. The third level provides additional flexible living space, perfect for home office, studio, or guest room. The NEW fully finished lower level adds a spacious media room, gym, and office area. New decks, updated siding, generator, professional landscaping.
Zillow last checked: 8 hours ago
Listing updated: July 31, 2025 at 09:22am
Listed by:
Michelle Larnard 781-264-6890,
Michelle Larnard Real Estate Group LLC 781-383-5100
Bought with:
Christopher Roy
Gibson Sotheby's International Realty
Source: MLS PIN,MLS#: 73381752
Facts & features
Interior
Bedrooms & bathrooms
- Bedrooms: 4
- Bathrooms: 3
- Full bathrooms: 2
- 1/2 bathrooms: 1
Primary bedroom
- Features: Bathroom - Half, Bathroom - Double Vanity/Sink, Cathedral Ceiling(s), Ceiling Fan(s), Walk-In Closet(s), Flooring - Wall to Wall Carpet, Balcony / Deck, Balcony - Exterior, Recessed Lighting
- Level: Second
Bedroom 2
- Features: Flooring - Wall to Wall Carpet
- Level: Second
Bedroom 3
- Features: Flooring - Wall to Wall Carpet
- Level: Second
Bedroom 4
- Features: Flooring - Wall to Wall Carpet
- Level: Second
Primary bathroom
- Features: Yes
Bathroom 1
- Features: Bathroom - Half
- Level: First
Bathroom 2
- Features: Bathroom - Full, Bathroom - Double Vanity/Sink, Bathroom - With Tub & Shower
- Level: Second
Bathroom 3
- Features: Bathroom - Full, Bathroom - Double Vanity/Sink, Bathroom - Tiled With Tub & Shower
- Level: Second
Dining room
- Features: Flooring - Hardwood, Chair Rail, Wainscoting, Archway
- Level: First
Family room
- Features: Cathedral Ceiling(s), Ceiling Fan(s), Closet/Cabinets - Custom Built, Flooring - Hardwood, Recessed Lighting, Slider, Sunken
- Level: First
Kitchen
- Features: Closet/Cabinets - Custom Built, Flooring - Hardwood, Dining Area, Pantry, Countertops - Stone/Granite/Solid, Kitchen Island, Deck - Exterior, Recessed Lighting, Stainless Steel Appliances
- Level: First
Living room
- Features: Flooring - Hardwood, French Doors, Wainscoting, Archway, Pocket Door
- Level: First
Office
- Features: Flooring - Vinyl
- Level: Basement
Heating
- Forced Air, Electric Baseboard, Oil, Fireplace
Cooling
- Central Air
Appliances
- Included: Electric Water Heater, Oven, Dishwasher, Microwave, Range, Refrigerator, Washer, Dryer
- Laundry: Flooring - Stone/Ceramic Tile, Second Floor, Electric Dryer Hookup, Washer Hookup
Features
- Closet - Linen, Walk-In Closet(s), Closet, Bonus Room, Den, Home Office, Exercise Room, Walk-up Attic, Other
- Flooring: Wood, Tile, Vinyl, Carpet, Flooring - Wall to Wall Carpet, Flooring - Vinyl
- Basement: Full,Finished,Interior Entry
- Number of fireplaces: 2
- Fireplace features: Family Room
Interior area
- Total structure area: 5,512
- Total interior livable area: 5,512 sqft
- Finished area above ground: 4,400
- Finished area below ground: 1,112
Property
Parking
- Total spaces: 8
- Parking features: Attached, Garage Door Opener, Garage Faces Side, Paved Drive, Off Street
- Attached garage spaces: 2
- Uncovered spaces: 6
Features
- Patio & porch: Porch, Deck - Composite, Patio, Covered
- Exterior features: Porch, Deck - Composite, Patio, Covered Patio/Deck, Balcony, Rain Gutters, Professional Landscaping, Invisible Fence
- Fencing: Invisible
- Has view: Yes
- View description: Scenic View(s), Water, Ocean, Pond
- Has water view: Yes
- Water view: Ocean,Pond,Water
- Waterfront features: Ocean, 1/10 to 3/10 To Beach
Lot
- Size: 0.97 Acres
- Features: Gentle Sloping, Level
Details
- Parcel number: 4611617
- Zoning: res
Construction
Type & style
- Home type: SingleFamily
- Architectural style: Colonial
- Property subtype: Single Family Residence
Materials
- Frame
- Foundation: Concrete Perimeter
- Roof: Shingle
Condition
- Year built: 2005
Utilities & green energy
- Electric: Generator, 200+ Amp Service, Generator Connection
- Sewer: Public Sewer
- Water: Public
- Utilities for property: for Gas Range, for Electric Oven, for Electric Dryer, Washer Hookup, Generator Connection
Green energy
- Energy efficient items: Thermostat, Other (See Remarks)
Community & neighborhood
Community
- Community features: Public Transportation, Shopping, Tennis Court(s), Park, Walk/Jog Trails, Golf, Bike Path, Conservation Area, Marina, Private School, Public School
Location
- Region: Scituate
Price history
| Date | Event | Price |
|---|---|---|
| 7/31/2025 | Sold | $1,825,000-2.7%$331/sqft |
Source: MLS PIN #73381752 Report a problem | ||
| 6/8/2025 | Contingent | $1,875,000$340/sqft |
Source: MLS PIN #73381752 Report a problem | ||
| 5/29/2025 | Listed for sale | $1,875,000-3.8%$340/sqft |
Source: MLS PIN #73381752 Report a problem | ||
| 5/28/2025 | Listing removed | $1,949,000$354/sqft |
Source: MLS PIN #73364701 Report a problem | ||
| 5/16/2025 | Price change | $1,949,000-1.8%$354/sqft |
Source: MLS PIN #73364701 Report a problem | ||
Public tax history
| Year | Property taxes | Tax assessment |
|---|---|---|
| 2025 | $15,787 +0.5% | $1,580,300 +4.2% |
| 2024 | $15,712 +6% | $1,516,600 +13.9% |
| 2023 | $14,821 +2.6% | $1,331,600 +16.3% |
Find assessor info on the county website
Neighborhood: 02066
Nearby schools
GreatSchools rating
- 8/10Hatherly Elementary SchoolGrades: K-5Distance: 0.5 mi
- 7/10Gates Intermediate SchoolGrades: 6-8Distance: 1.9 mi
- 8/10Scituate High SchoolGrades: 9-12Distance: 1.7 mi
Get a cash offer in 3 minutes
Find out how much your home could sell for in as little as 3 minutes with a no-obligation cash offer.
Estimated market value$1,883,000
Get a cash offer in 3 minutes
Find out how much your home could sell for in as little as 3 minutes with a no-obligation cash offer.
Estimated market value
$1,883,000


