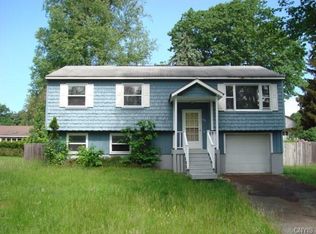Closed
$170,000
411 Hamilton St, Rome, NY 13440
5beds
1,344sqft
Single Family Residence
Built in 1938
0.28 Acres Lot
$174,700 Zestimate®
$126/sqft
$2,440 Estimated rent
Home value
$174,700
$150,000 - $203,000
$2,440/mo
Zestimate® history
Loading...
Owner options
Explore your selling options
What's special
SPACIOUS & OVERFLOWING WITH LOADS OF POTENTIAL! Beginning with the off-the-beaten-path, quiet, LOW TRAFFIC location, you will quickly realize this property is a FABULOUS FIND! For anyone who needs extra bedrooms, two FULL bathrooms, main level laundry & a private fenced yard for UNDER $200k, this is an absolute GEM! Inside, you will find a big living room, dining room with cozy gas stove and a fully applianced kitchen that provides PLENTY OF ROOM to cook, prep & dine. The peninsula counter bar easily accommodates 5-6 bar stools and also functions as a spacious cook prep area. The main level den could function as the 5th bedroom and is attached to the main level RENOVATED bath with a STUNNING NEW SHOWER! You will LOVE looking out over the peaceful backyard from the SUNROOM with vinyl windows. Vinyl replacement windows are also throughout the home, including the basement! Additional highlights include: NEW boiler (2022), Updated gas water heater, attached garage, plenty of STORAGE SPACE in the basement, shed & pull down attic. The front enclosed porch could use some repair from past moisture damage, but once spruced up, that would be a lovely spot to enjoy your morning coffee. While some cosmetic updating may be desired, the generous layout & solid bones of this wonderful home will be EXTRA SPECIAL once it gets a breath of fresh new life. Public square footage seems incorrect. LOW TAXES INCLUDE: Unmetered city water, public sewer, garbage & green waste pick up!
Zillow last checked: 8 hours ago
Listing updated: August 12, 2025 at 02:53am
Listed by:
Lori A. Frieden 315-225-9958,
Coldwell Banker Faith Properties R
Bought with:
Amanda Luley, 10401374607
Hunt Real Estate ERA
Source: NYSAMLSs,MLS#: S1608576 Originating MLS: Mohawk Valley
Originating MLS: Mohawk Valley
Facts & features
Interior
Bedrooms & bathrooms
- Bedrooms: 5
- Bathrooms: 2
- Full bathrooms: 2
- Main level bathrooms: 1
- Main level bedrooms: 1
Heating
- Gas, Baseboard, Hot Water
Appliances
- Included: Dryer, Dishwasher, Exhaust Fan, Electric Oven, Electric Range, Gas Water Heater, Refrigerator, Range Hood, Washer
- Laundry: Main Level
Features
- Separate/Formal Dining Room, Eat-in Kitchen, Separate/Formal Living Room, Pull Down Attic Stairs, Solid Surface Counters, Bedroom on Main Level
- Flooring: Carpet, Varies, Vinyl
- Windows: Thermal Windows
- Basement: Full
- Attic: Pull Down Stairs
- Number of fireplaces: 1
Interior area
- Total structure area: 1,344
- Total interior livable area: 1,344 sqft
Property
Parking
- Total spaces: 1
- Parking features: Attached, Garage, Garage Door Opener
- Attached garage spaces: 1
Features
- Exterior features: Blacktop Driveway, Enclosed Porch, Fully Fenced, Porch
- Fencing: Full
Lot
- Size: 0.28 Acres
- Dimensions: 100 x 119
- Features: Near Public Transit, Rectangular, Rectangular Lot, Residential Lot
Details
- Additional structures: Shed(s), Storage
- Parcel number: 30130122301700030370000000
- Special conditions: Standard
Construction
Type & style
- Home type: SingleFamily
- Architectural style: Two Story
- Property subtype: Single Family Residence
Materials
- Vinyl Siding
- Foundation: Block
- Roof: Asphalt,Metal
Condition
- Resale
- Year built: 1938
Utilities & green energy
- Electric: Circuit Breakers
- Sewer: Connected
- Water: Connected, Public
- Utilities for property: Cable Available, High Speed Internet Available, Sewer Connected, Water Connected
Community & neighborhood
Location
- Region: Rome
Other
Other facts
- Listing terms: Cash,Conventional
Price history
| Date | Event | Price |
|---|---|---|
| 8/11/2025 | Sold | $170,000-5.5%$126/sqft |
Source: | ||
| 6/10/2025 | Pending sale | $179,900$134/sqft |
Source: | ||
| 6/2/2025 | Contingent | $179,900$134/sqft |
Source: | ||
| 5/22/2025 | Listed for sale | $179,900-21.8%$134/sqft |
Source: | ||
| 11/18/2024 | Listing removed | $229,999$171/sqft |
Source: | ||
Public tax history
| Year | Property taxes | Tax assessment |
|---|---|---|
| 2024 | -- | $50,000 |
| 2023 | -- | $50,000 |
| 2022 | -- | $50,000 |
Find assessor info on the county website
Neighborhood: 13440
Nearby schools
GreatSchools rating
- 3/10Gansevoort Elementary SchoolGrades: K-6Distance: 0.5 mi
- 5/10Lyndon H Strough Middle SchoolGrades: 7-8Distance: 0.7 mi
- 4/10Rome Free AcademyGrades: 9-12Distance: 3.3 mi
Schools provided by the listing agent
- Middle: Lyndon H Strough Middle
- High: Rome Free Academy
- District: Rome
Source: NYSAMLSs. This data may not be complete. We recommend contacting the local school district to confirm school assignments for this home.
