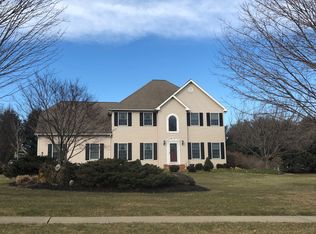Closed
$750,000
411 Greens Ridge Rd, Greenwich Twp., NJ 08886
4beds
4baths
--sqft
Single Family Residence
Built in 1994
0.94 Acres Lot
$759,400 Zestimate®
$--/sqft
$4,192 Estimated rent
Home value
$759,400
$668,000 - $866,000
$4,192/mo
Zestimate® history
Loading...
Owner options
Explore your selling options
What's special
Zillow last checked: February 06, 2026 at 11:15pm
Listing updated: June 11, 2025 at 10:39am
Listed by:
Oksana Tabatchouk 973-843-0053,
Advanced Realty Group Llc
Bought with:
Nannette Buchney
Weichert Realtors
Source: GSMLS,MLS#: 3954071
Facts & features
Price history
| Date | Event | Price |
|---|---|---|
| 6/11/2025 | Sold | $750,000+7.8% |
Source: | ||
| 4/18/2025 | Pending sale | $695,800 |
Source: | ||
| 4/11/2025 | Listed for sale | $695,800+23.8% |
Source: | ||
| 7/15/2023 | Listing removed | -- |
Source: | ||
| 7/13/2021 | Sold | $562,000+8.1% |
Source: | ||
Public tax history
| Year | Property taxes | Tax assessment |
|---|---|---|
| 2025 | $14,466 | $363,100 |
| 2024 | $14,466 +10.6% | $363,100 |
| 2023 | $13,075 +14.7% | $363,100 |
Find assessor info on the county website
Neighborhood: 08886
Nearby schools
GreatSchools rating
- 7/10Greenwich SchoolGrades: PK-5Distance: 1.5 mi
- 7/10Stewartsville SchoolGrades: 6-8Distance: 1.7 mi
Get a cash offer in 3 minutes
Find out how much your home could sell for in as little as 3 minutes with a no-obligation cash offer.
Estimated market value$759,400
Get a cash offer in 3 minutes
Find out how much your home could sell for in as little as 3 minutes with a no-obligation cash offer.
Estimated market value
$759,400
