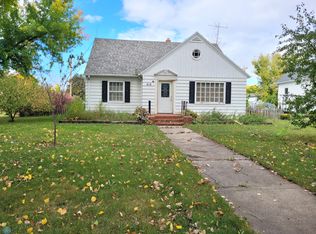Closed
$100,000
411 Gordon St E, Hendrum, MN 56550
3beds
1,787sqft
Single Family Residence
Built in 1913
0.28 Acres Lot
$100,100 Zestimate®
$56/sqft
$1,428 Estimated rent
Home value
$100,100
Estimated sales range
Not available
$1,428/mo
Zestimate® history
Loading...
Owner options
Explore your selling options
What's special
Nestled in the peaceful community of Hendrum, MN, this delightful property at 411 Gordon St. E offers a perfect blend of comfort and charm. Situated on a spacious double lot, this home is an ideal opportunity for those seeking a tranquil lifestyle while remaining within reach of the Fargo-Moorhead area.
Property Highlights:
Modern Updates: Enjoy a remodeled kitchen and bathroom, as well as new shingles, and gutters with filters all within the last 7 years, as well as new plumbing in 2012. The furnace was recently serviced.
Outdoor Appeal: A generously sized yard provides ample space outside, along with an oversized double garage.
Convenient Location: Located only about a half hour from the FM area, you’ll appreciate the easy access to nearby amenities while still enjoying the charm of small-town living.
Whoever you happen to be, this home offers something special for everyone. Don't miss out on this rare find in Hendrum!
Schedule your private showing today and discover all this home has to offer. Your next chapter begins here!
Zillow last checked: 8 hours ago
Listing updated: September 30, 2025 at 09:21pm
Listed by:
Gregg Bauman 701-361-7282,
Park Co., REALTORS®
Bought with:
Tera Walker
REAL (1531 FGO)
Source: NorthstarMLS as distributed by MLS GRID,MLS#: 6635530
Facts & features
Interior
Bedrooms & bathrooms
- Bedrooms: 3
- Bathrooms: 2
- 3/4 bathrooms: 1
- 1/2 bathrooms: 1
Bedroom 1
- Level: Main
Bedroom 2
- Level: Upper
Bedroom 3
- Level: Upper
Bathroom
- Level: Main
Bathroom
- Level: Upper
Kitchen
- Level: Main
Living room
- Level: Main
Living room
- Level: Main
Other
- Level: Basement
Heating
- Forced Air
Cooling
- None
Appliances
- Included: Dryer, Microwave, Range, Refrigerator, Washer
Features
- Basement: Block,Concrete
- Has fireplace: No
Interior area
- Total structure area: 1,787
- Total interior livable area: 1,787 sqft
- Finished area above ground: 1,487
- Finished area below ground: 0
Property
Parking
- Total spaces: 4
- Parking features: Detached, Gravel
- Garage spaces: 2
- Uncovered spaces: 2
Accessibility
- Accessibility features: None
Features
- Levels: Two
- Stories: 2
Lot
- Size: 0.28 Acres
- Dimensions: 75 x 164
- Features: Corner Lot
Details
- Foundation area: 300
- Parcel number: 294434000
- Zoning description: Residential-Single Family
Construction
Type & style
- Home type: SingleFamily
- Property subtype: Single Family Residence
Materials
- Vinyl Siding
- Roof: Asphalt
Condition
- Age of Property: 112
- New construction: No
- Year built: 1913
Utilities & green energy
- Electric: Circuit Breakers
- Gas: Propane
- Sewer: City Sewer/Connected
- Water: City Water/Connected
Community & neighborhood
Location
- Region: Hendrum
HOA & financial
HOA
- Has HOA: No
Price history
| Date | Event | Price |
|---|---|---|
| 5/16/2025 | Sold | $100,000+5.4%$56/sqft |
Source: | ||
| 4/14/2025 | Pending sale | $94,900$53/sqft |
Source: | ||
| 1/23/2025 | Listed for sale | $94,900$53/sqft |
Source: | ||
| 1/21/2025 | Pending sale | $94,900$53/sqft |
Source: | ||
| 12/9/2024 | Listed for sale | $94,900+272.2%$53/sqft |
Source: | ||
Public tax history
| Year | Property taxes | Tax assessment |
|---|---|---|
| 2024 | $998 +3.5% | $72,200 -4% |
| 2023 | $964 +11.6% | $75,200 +6.4% |
| 2022 | $864 -1.8% | $70,700 +59.6% |
Find assessor info on the county website
Neighborhood: 56550
Nearby schools
GreatSchools rating
- NANorman County West Elementary SchoolGrades: PK-6Distance: 0.2 mi
- 8/10Ada-Borup-West SecondaryGrades: 6-12Distance: 13.4 mi
- NAAda-Borup-West AlpGrades: 9-12Distance: 13.4 mi

Get pre-qualified for a loan
At Zillow Home Loans, we can pre-qualify you in as little as 5 minutes with no impact to your credit score.An equal housing lender. NMLS #10287.
