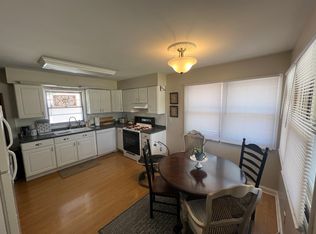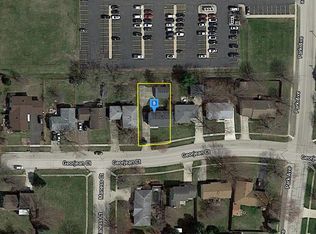SUPER CUTE & QUAINT DOLL HOUSE IN CONVENIENT LOCATION CLOSE TO DOWNTOWN WHILE ALSO OFFERING QUICK ACCESS TO SHOPPING AND INTERSTATE!! Entry through attached garage brings you into an extra large mud room ~HINT POTENTIAL FIRST FLOOR LAUNDRY!~ offering plenty of drop zone space! Kitchen features large island with slide in range, oak cabinets and an amazing view of the private backyard. Open concept stairway to basement creates an awesome flow from kitchen to living room, great for entertaining The three cozy bedrooms share a tastefully updated bathroom with the master also having direct access to a half bath. Partially finished basement has been improved to include an egress window, professionally installed drain tile, permaseal, ejector and sump with battery back up. Improvements in last 10 years, most in last 2-5: windows siding, furnace, sump, ejector, drain tile installation, permaseal, egress window, carpet in living room, and hall bath updated
This property is off market, which means it's not currently listed for sale or rent on Zillow. This may be different from what's available on other websites or public sources.


