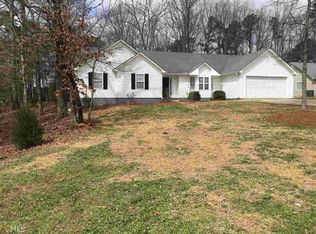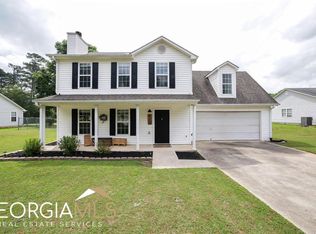Closed
$320,000
411 Foxdale Rd, Winder, GA 30680
3beds
1,351sqft
Single Family Residence
Built in 1998
0.59 Acres Lot
$319,900 Zestimate®
$237/sqft
$1,821 Estimated rent
Home value
$319,900
$288,000 - $355,000
$1,821/mo
Zestimate® history
Loading...
Owner options
Explore your selling options
What's special
This beautifully renovated ranch is a must-see! The modernized kitchen features brand-new cabinets, granite countertops, and stainless-steel appliances, combining functionality with style. Conveniently located off the spacious living area, the kitchen serves as the heart of this inviting home. This property has been thoughtfully upgraded with new windows, interior trim, durable LVP flooring, a fresh roof, a new hot water heater, an updated electrical panel, and an oversized driveway with a walkway leading to the welcoming front door. The interior boasts fresh paint and a desirable split-bedroom floor plan, offering privacy with the primary suite thoughtfully separated from the two additional bedrooms. Both bathrooms have been tastefully updated with new vanities, and the primary suite includes a walk-in closet and an oversized double vanity with granite countertops. Nestled on a level lot with no HOA, this home offers the perfect combination of comfort, style, and convenience. Don't miss the chance to make this exceptional property yours!
Zillow last checked: 8 hours ago
Listing updated: April 28, 2025 at 08:18am
Listed by:
Ryan Reed 678-409-2413,
RE/MAX Center
Bought with:
Bryce Perdue, 372793
Boardwalk Realty Associates
Source: GAMLS,MLS#: 10442419
Facts & features
Interior
Bedrooms & bathrooms
- Bedrooms: 3
- Bathrooms: 2
- Full bathrooms: 2
- Main level bathrooms: 2
- Main level bedrooms: 3
Heating
- Central
Cooling
- Central Air
Appliances
- Included: Dishwasher, Microwave, Refrigerator
- Laundry: Common Area
Features
- Double Vanity, Master On Main Level, Split Bedroom Plan, Tray Ceiling(s)
- Flooring: Tile
- Basement: None
- Number of fireplaces: 1
- Fireplace features: Family Room
- Common walls with other units/homes: No Common Walls
Interior area
- Total structure area: 1,351
- Total interior livable area: 1,351 sqft
- Finished area above ground: 1,351
- Finished area below ground: 0
Property
Parking
- Total spaces: 2
- Parking features: Garage, Garage Door Opener, Kitchen Level
- Has garage: Yes
Accessibility
- Accessibility features: Accessible Entrance
Features
- Levels: One
- Stories: 1
- Has view: Yes
- View description: Seasonal View
- Body of water: None
Lot
- Size: 0.59 Acres
- Features: Level
- Residential vegetation: Partially Wooded
Details
- Parcel number: XX051 268
Construction
Type & style
- Home type: SingleFamily
- Architectural style: Ranch
- Property subtype: Single Family Residence
Materials
- Vinyl Siding
- Foundation: Slab
- Roof: Composition
Condition
- Updated/Remodeled
- New construction: No
- Year built: 1998
Utilities & green energy
- Electric: 220 Volts
- Sewer: Septic Tank
- Water: Public
- Utilities for property: Electricity Available, Water Available
Community & neighborhood
Community
- Community features: None
Location
- Region: Winder
- Subdivision: Foxdale
HOA & financial
HOA
- Has HOA: No
- Services included: None
Other
Other facts
- Listing agreement: Exclusive Right To Sell
Price history
| Date | Event | Price |
|---|---|---|
| 4/26/2025 | Sold | $320,000$237/sqft |
Source: | ||
| 3/19/2025 | Pending sale | $320,000$237/sqft |
Source: | ||
| 3/11/2025 | Price change | $320,000-1.5%$237/sqft |
Source: | ||
| 2/28/2025 | Price change | $325,000-1.5%$241/sqft |
Source: | ||
| 2/6/2025 | Price change | $330,000-1.5%$244/sqft |
Source: | ||
Public tax history
| Year | Property taxes | Tax assessment |
|---|---|---|
| 2024 | $1,788 +0.7% | $69,808 -0.6% |
| 2023 | $1,776 +9.4% | $70,208 +27.8% |
| 2022 | $1,624 -5.7% | $54,946 |
Find assessor info on the county website
Neighborhood: 30680
Nearby schools
GreatSchools rating
- 6/10Kennedy Elementary SchoolGrades: PK-5Distance: 0.4 mi
- 6/10Westside Middle SchoolGrades: 6-8Distance: 0.2 mi
- 5/10Apalachee High SchoolGrades: 9-12Distance: 2.5 mi
Schools provided by the listing agent
- Elementary: Kennedy
- Middle: Westside
- High: Apalachee
Source: GAMLS. This data may not be complete. We recommend contacting the local school district to confirm school assignments for this home.
Get a cash offer in 3 minutes
Find out how much your home could sell for in as little as 3 minutes with a no-obligation cash offer.
Estimated market value$319,900
Get a cash offer in 3 minutes
Find out how much your home could sell for in as little as 3 minutes with a no-obligation cash offer.
Estimated market value
$319,900

