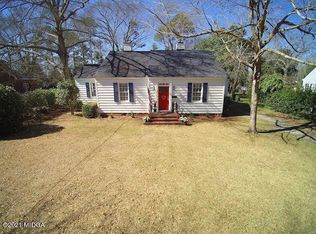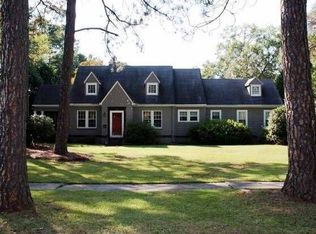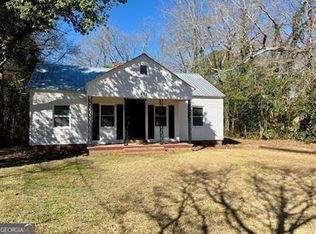Sold for $204,000
$204,000
411 Forrest Dr, Fort Valley, GA 31030
3beds
2,120sqft
Single Family Residence, Residential
Built in 1947
0.54 Acres Lot
$229,100 Zestimate®
$96/sqft
$1,334 Estimated rent
Home value
$229,100
$215,000 - $243,000
$1,334/mo
Zestimate® history
Loading...
Owner options
Explore your selling options
What's special
This is a beautiful and unique 3bed/2bath because of its bold architecture and iron railing that gives it an antique yet timeless look. The yard has plenty of room for recreation and is small enough to maintain in a timely manner. The house has an attached 2-car garage with a workbench. Inside the home you will notice original hardwood floors, built-in cabinets and shelving, updated fixtures, and new paint. The kitchen boasts new granite countertops and a butcher block prep section. The other features and utility are a must see before its gone!
Zillow last checked: 8 hours ago
Listing updated: April 28, 2023 at 12:23pm
Listed by:
Susan Potter 478-538-0928,
Real Estate South & Associates,
Devon R Davis 478-662-0317,
Real Estate South & Associates
Bought with:
Sandee Khoury, 280024
Real Estate South & Associates
Susan Potter, 416943
Real Estate South & Associates
Source: MGMLS,MLS#: 168625
Facts & features
Interior
Bedrooms & bathrooms
- Bedrooms: 3
- Bathrooms: 2
- Full bathrooms: 2
Primary bedroom
- Description: 144 sqft Heated and Cooled Sleeping Porch
- Features: His and Hers Closets, See Remarks, Ceiling Fan(s), Crown Molding
- Level: First
Dining room
- Features: Crown Molding
- Level: First
Kitchen
- Features: Kitchen Island, Granite Counters, Ceiling Fan(s)
- Level: First
Living room
- Features: Ceiling Fan(s), Crown Molding
- Level: First
Heating
- Central, Natural Gas
Cooling
- Whole House Fan, Central Air, Ceiling Fan(s)
Appliances
- Included: Dishwasher, Dryer, Gas Range, Gas Water Heater, Microwave, Range Hood, Washer
- Laundry: Main Level, In Kitchen
Features
- Built-in Features, Ceiling Fan(s), Crown Molding, Granite Counters, His and Hers Closets, Kitchen Island, See Remarks
- Flooring: Ceramic Tile, Hardwood, Other
- Basement: Crawl Space
- Number of fireplaces: 1
- Fireplace features: Decorative, Living Room, Masonry
- Common walls with other units/homes: No Common Walls
Interior area
- Total structure area: 2,120
- Total interior livable area: 2,120 sqft
- Finished area above ground: 2,120
- Finished area below ground: 0
Property
Parking
- Total spaces: 2
- Parking features: With Door(s), Garage Faces Rear, Garage
- Garage spaces: 2
Accessibility
- Accessibility features: None
Features
- Levels: One
- Patio & porch: Front Porch, Glass Enclosed, Patio, Rear Porch, Screened
- Exterior features: Storage, None
- Pool features: None
- Waterfront features: None
Lot
- Size: 0.54 Acres
- Dimensions: 23522
Details
- Additional structures: Shed(s)
- Parcel number: F05A 314
- Horse amenities: None
Construction
Type & style
- Home type: SingleFamily
- Architectural style: Tudor
- Property subtype: Single Family Residence, Residential
Materials
- Brick
- Foundation: Pillar/Post/Pier
- Roof: Shingle
Condition
- Resale
- New construction: No
- Year built: 1947
Utilities & green energy
- Sewer: Public Sewer
- Water: Public
- Utilities for property: Electricity Available, Natural Gas Available
Community & neighborhood
Community
- Community features: None
Location
- Region: Fort Valley
- Subdivision: Westview
Other
Other facts
- Listing agreement: Exclusive Right To Sell
- Listing terms: Cash,Conventional,FHA,VA Loan
Price history
| Date | Event | Price |
|---|---|---|
| 4/28/2023 | Sold | $204,000-1%$96/sqft |
Source: | ||
| 2/14/2023 | Pending sale | $206,000$97/sqft |
Source: | ||
| 1/15/2023 | Listed for sale | $206,000$97/sqft |
Source: | ||
| 1/3/2023 | Pending sale | $206,000$97/sqft |
Source: CGMLS #227642 Report a problem | ||
| 12/23/2022 | Listed for sale | $206,000+106%$97/sqft |
Source: | ||
Public tax history
| Year | Property taxes | Tax assessment |
|---|---|---|
| 2024 | $3,168 +90% | $95,400 +110.3% |
| 2023 | $1,667 +28.4% | $45,360 +6.7% |
| 2022 | $1,298 +25.9% | $42,520 +25.8% |
Find assessor info on the county website
Neighborhood: 31030
Nearby schools
GreatSchools rating
- 4/10Hunt Elementary SchoolGrades: PK-5Distance: 1.1 mi
- 6/10Fort Valley Middle SchoolGrades: 6-8Distance: 1.2 mi
- 4/10Peach County High SchoolGrades: 9-12Distance: 4 mi
Schools provided by the listing agent
- Elementary: Hunt Elementary
- Middle: Fort Valley Middle
- High: Peach County High
Source: MGMLS. This data may not be complete. We recommend contacting the local school district to confirm school assignments for this home.
Get pre-qualified for a loan
At Zillow Home Loans, we can pre-qualify you in as little as 5 minutes with no impact to your credit score.An equal housing lender. NMLS #10287.
Sell for more on Zillow
Get a Zillow Showcase℠ listing at no additional cost and you could sell for .
$229,100
2% more+$4,582
With Zillow Showcase(estimated)$233,682


