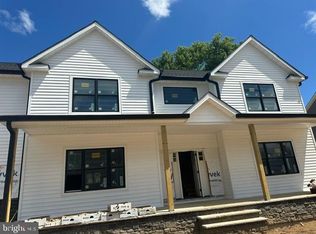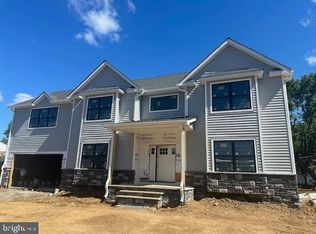Sold for $570,000
$570,000
411 Flock Rd, Hamilton, NJ 08619
4beds
2,664sqft
Single Family Residence
Built in 1978
0.34 Acres Lot
$571,900 Zestimate®
$214/sqft
$4,053 Estimated rent
Home value
$571,900
$509,000 - $641,000
$4,053/mo
Zestimate® history
Loading...
Owner options
Explore your selling options
What's special
Welcome to this beautifully maintained Hamilton home that combines space, functionality, and thoughtful upgrades throughout. Step inside to a bright and comfortable layout featuring a recently updated kitchen with modern finishes and appliances, perfect for daily living and entertaining. Just off the kitchen is a convenient first-floor laundry area, thoughtfully positioned for easy access. All bathrooms in the home have been tastefully updated, adding style and comfort throughout. Built with an extra course of cinder block, the full-height basement offers greater ceiling clearance—ideal for finishing or expansive storage. One of the standout features is the converted 2-car garage, which can be used as a versatile office or flex space complete with its own kitchenette and half bath—ideal for remote work, a home business, or private guest/in-law accommodations. Outside, enjoy the privacy of a fully fenced backyard with no rear neighbors, offering a quiet retreat for relaxing or entertaining. All windows have been upgraded to Anderson windows and a new Anderson sliding back door has been recently installed. This home offers a rare blend of traditional charm and modern updates, ready to welcome its next owner.
Zillow last checked: 8 hours ago
Listing updated: October 21, 2025 at 02:55am
Listed by:
Kevin Delaney 609-218-4066,
Keller Williams Premier,
Listing Team: Delaney Realty Group
Bought with:
NON MEMBER, 0225194075
Non Subscribing Office
Source: Bright MLS,MLS#: NJME2058768
Facts & features
Interior
Bedrooms & bathrooms
- Bedrooms: 4
- Bathrooms: 4
- Full bathrooms: 2
- 1/2 bathrooms: 2
- Main level bathrooms: 2
Basement
- Area: 0
Heating
- Forced Air, Natural Gas
Cooling
- Central Air, Electric
Appliances
- Included: Gas Water Heater
Features
- Basement: Full
- Has fireplace: No
Interior area
- Total structure area: 2,664
- Total interior livable area: 2,664 sqft
- Finished area above ground: 2,664
- Finished area below ground: 0
Property
Parking
- Total spaces: 4
- Parking features: Driveway
- Uncovered spaces: 4
Accessibility
- Accessibility features: None
Features
- Levels: Two
- Stories: 2
- Pool features: None
Lot
- Size: 0.34 Acres
- Dimensions: 100.00 x 150.00
Details
- Additional structures: Above Grade, Below Grade
- Parcel number: 030161400028
- Zoning: RES
- Special conditions: Standard
Construction
Type & style
- Home type: SingleFamily
- Architectural style: Colonial
- Property subtype: Single Family Residence
Materials
- Frame
- Foundation: Block
Condition
- New construction: No
- Year built: 1978
Utilities & green energy
- Sewer: Public Sewer
- Water: Public
Community & neighborhood
Location
- Region: Hamilton
- Subdivision: University Heights
- Municipality: HAMILTON TWP
Other
Other facts
- Listing agreement: Exclusive Right To Sell
- Ownership: Fee Simple
Price history
| Date | Event | Price |
|---|---|---|
| 10/17/2025 | Sold | $570,000-0.9%$214/sqft |
Source: | ||
| 9/25/2025 | Pending sale | $575,000$216/sqft |
Source: | ||
| 8/15/2025 | Contingent | $575,000$216/sqft |
Source: | ||
| 8/1/2025 | Listed for sale | $575,000$216/sqft |
Source: | ||
| 7/11/2025 | Contingent | $575,000$216/sqft |
Source: | ||
Public tax history
| Year | Property taxes | Tax assessment |
|---|---|---|
| 2025 | $11,731 | $332,900 |
| 2024 | $11,731 +8% | $332,900 |
| 2023 | $10,863 | $332,900 |
Find assessor info on the county website
Neighborhood: 08619
Nearby schools
GreatSchools rating
- 4/10University Heights/H.D. Morrison Elementary SchoolGrades: PK-5Distance: 0.5 mi
- 5/10Richard C Crockett Middle SchoolGrades: 6-8Distance: 3.3 mi
- 2/10Hamilton North-Nottingham High SchoolGrades: 9-12Distance: 2.3 mi
Schools provided by the listing agent
- District: Hamilton Township
Source: Bright MLS. This data may not be complete. We recommend contacting the local school district to confirm school assignments for this home.
Get a cash offer in 3 minutes
Find out how much your home could sell for in as little as 3 minutes with a no-obligation cash offer.
Estimated market value$571,900
Get a cash offer in 3 minutes
Find out how much your home could sell for in as little as 3 minutes with a no-obligation cash offer.
Estimated market value
$571,900

