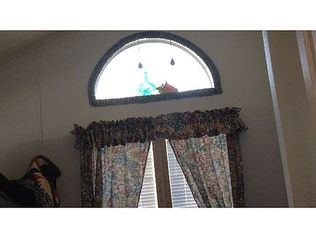Living is easy in this Luxurious 5 bedroom 4 bath contemporary home with magnificent TABLE ROCK LAKE VIEWS! Located in the very desirable high-end gated community of EMERALD POINT, situated 2 miles from hwy 65 & 7 miles to BRANSON 76 strip & all the attractions. The main level draws you in with a grand entryway, accompanied by an elegant formal dinning room, home office, chef's kitchen, divine master suite, tray ceilings, and 2nd bedroom. Bask in the serenity on one of the multi-level covered decks that overlooks the immaculate, professionally-designed back yard/patio complete with water feature, koi pond & gazebo that is waiting for your outdoor kitchen! down stairs wet bar & 2nd spacious living are perfect for entertaining friend or family. amenities include curtsy dock, pool & more!
This property is off market, which means it's not currently listed for sale or rent on Zillow. This may be different from what's available on other websites or public sources.

