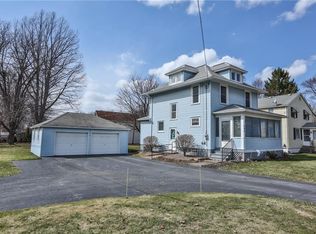Closed
$170,000
411 Fetzner Rd, Rochester, NY 14626
2beds
1,152sqft
Single Family Residence
Built in 1941
6,586.27 Square Feet Lot
$184,200 Zestimate®
$148/sqft
$1,907 Estimated rent
Home value
$184,200
$171,000 - $199,000
$1,907/mo
Zestimate® history
Loading...
Owner options
Explore your selling options
What's special
Welcome to 411 Fetzner Road! This incredible renovated home checks all of your boxes!
Upon entering you will be impressed with the freshly remodeled kitchen with brand new custom cabinets, quartz countertops, stone feature wall, tile backsplash, included appliances with breakfast bar seating. Off of the kitchen is a dining room area and living room with new flooring. Upstairs you will find 2 spacious bedrooms and an updated full bathroom! Many features include-
Hot water heater (2024), Furnace (~4 Years) and Central Air (2024), Glass Block Windows, Lighting, Flooring, Paint throughout. Greenlight Internet! Outside you will enjoy the nicely landscaped yard full of mature hydrangeas and hostas along with a double wide driveway located on Fielding Road, detached 1 car garage with storage and a shed! The two enclosed porches offer great space to enjoy coffee or use as a mudroom. Showings begin on July 10th at 9am. Negotiations start July 15th at 12pm. Schedule your showing today!!
Zillow last checked: 8 hours ago
Listing updated: October 23, 2024 at 04:41am
Listed by:
Caitlin Smith 585-339-3926,
Howard Hanna
Bought with:
Gregory M. Rogers, 30RO0664019
Empire Realty Group
Source: NYSAMLSs,MLS#: R1548097 Originating MLS: Rochester
Originating MLS: Rochester
Facts & features
Interior
Bedrooms & bathrooms
- Bedrooms: 2
- Bathrooms: 1
- Full bathrooms: 1
Bedroom 1
- Level: Second
Bedroom 1
- Level: Second
Bedroom 2
- Level: Second
Bedroom 2
- Level: Second
Heating
- Gas, Forced Air
Cooling
- Central Air
Appliances
- Included: Dryer, Gas Oven, Gas Range, Gas Water Heater, Microwave, Refrigerator, Washer
- Laundry: In Basement
Features
- Breakfast Bar, Ceiling Fan(s), Separate/Formal Dining Room, Entrance Foyer, Eat-in Kitchen, Separate/Formal Living Room, Living/Dining Room, Quartz Counters, Sliding Glass Door(s)
- Flooring: Tile, Varies, Vinyl
- Doors: Sliding Doors
- Basement: Full,Sump Pump
- Has fireplace: No
Interior area
- Total structure area: 1,152
- Total interior livable area: 1,152 sqft
Property
Parking
- Total spaces: 1
- Parking features: Detached, Garage, Driveway, Garage Door Opener
- Garage spaces: 1
Features
- Levels: Two
- Stories: 2
- Patio & porch: Enclosed, Patio, Porch, Screened
- Exterior features: Blacktop Driveway, Patio
Lot
- Size: 6,586 sqft
- Dimensions: 47 x 139
- Features: Corner Lot
Details
- Parcel number: 2628000741100011016000
- Special conditions: Standard
Construction
Type & style
- Home type: SingleFamily
- Architectural style: Cape Cod,Colonial,Two Story
- Property subtype: Single Family Residence
Materials
- Aluminum Siding, Steel Siding, Vinyl Siding
- Foundation: Block
- Roof: Asphalt
Condition
- Resale
- Year built: 1941
Utilities & green energy
- Electric: Circuit Breakers
- Sewer: Connected
- Water: Connected, Public
- Utilities for property: Cable Available, High Speed Internet Available, Sewer Connected, Water Connected
Community & neighborhood
Location
- Region: Rochester
- Subdivision: Ridge Road
Other
Other facts
- Listing terms: Cash,Conventional,FHA,VA Loan
Price history
| Date | Event | Price |
|---|---|---|
| 8/29/2024 | Sold | $170,000+0.1%$148/sqft |
Source: | ||
| 7/16/2024 | Pending sale | $169,900$147/sqft |
Source: | ||
| 7/9/2024 | Listed for sale | $169,900+47.7%$147/sqft |
Source: | ||
| 4/15/2021 | Sold | $115,000+4.6%$100/sqft |
Source: | ||
| 1/23/2021 | Pending sale | $109,900$95/sqft |
Source: | ||
Public tax history
| Year | Property taxes | Tax assessment |
|---|---|---|
| 2024 | -- | $103,500 |
| 2023 | -- | $103,500 +24.7% |
| 2022 | -- | $83,000 |
Find assessor info on the county website
Neighborhood: 14626
Nearby schools
GreatSchools rating
- 5/10Buckman Heights Elementary SchoolGrades: 3-5Distance: 0.4 mi
- 3/10Olympia High SchoolGrades: 6-12Distance: 0.5 mi
- NAHolmes Road Elementary SchoolGrades: K-2Distance: 1 mi
Schools provided by the listing agent
- District: Greece
Source: NYSAMLSs. This data may not be complete. We recommend contacting the local school district to confirm school assignments for this home.
