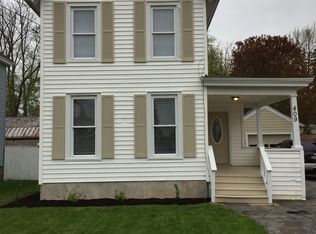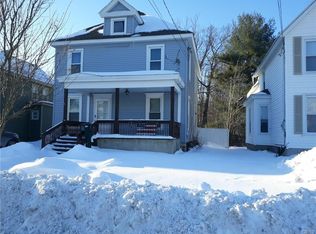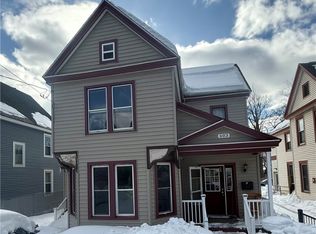Closed
$118,450
411 Expense St, Rome, NY 13440
3beds
1,326sqft
Single Family Residence
Built in 1908
3,049.2 Square Feet Lot
$123,500 Zestimate®
$89/sqft
$1,846 Estimated rent
Home value
$123,500
$106,000 - $144,000
$1,846/mo
Zestimate® history
Loading...
Owner options
Explore your selling options
What's special
Step into a delightful 3-bedroom, 1.5-bathroom home that exudes charm, great potential for further equity, and character at every turn! An adorable home, for a wonderful price indeed. Featuring hardwood floors throughout, stellar mechanics, and a spacious floorplan - this house offers a seamless blend of style and comfort. A formal dining room is perfect for family meals or hosting dinner parties, while cozy living areas are filled with natural light throughout, creating a warm and inviting atmosphere. Stepping beyond the French doors found within the dining area, you'll enjoy a quiet, private yard - with covered deck, well-suited for relaxation or gatherings. This home is ideal for both everyday living and entertaining. The basement boasts good quality of work, integrity and upgraded features - no doubt the most important space of any home! The basement has a room, partially finished, along with a blank canvas in the attic - additional spaces to use and suit your needs. Property Updates and Highlights include but are not limited to: forced air gas furnace replaced (2017), hot water tank replaced (2017), replacement windows for optimal energy efficiency (2017), attic insulated (R-19), replacement doors (main door and porch door), porch roof coated, main roof (10 YO), new water lines and shut off valves throughout the home, vent pipe replaced from roof to second floor and replacement appliances to convey with the sale (stove/2 YO - refrigerator/6/24). The million-dollar question: why rent, when you can own your very own home?!
Zillow last checked: 8 hours ago
Listing updated: April 17, 2025 at 11:26am
Listed by:
Dana Chirillo 315-525-3740,
River Hills Properties LLC Barn
Bought with:
Ryan Amuso, 10401350613
Weichert Realtors Premier Properties
Source: NYSAMLSs,MLS#: S1586057 Originating MLS: Mohawk Valley
Originating MLS: Mohawk Valley
Facts & features
Interior
Bedrooms & bathrooms
- Bedrooms: 3
- Bathrooms: 2
- Full bathrooms: 1
- 1/2 bathrooms: 1
- Main level bathrooms: 1
Heating
- Gas, Forced Air
Appliances
- Included: Gas Oven, Gas Range, Gas Water Heater, Refrigerator
Features
- Separate/Formal Dining Room, Eat-in Kitchen, Natural Woodwork
- Flooring: Hardwood, Laminate, Luxury Vinyl, Varies
- Basement: Full
- Number of fireplaces: 1
Interior area
- Total structure area: 1,326
- Total interior livable area: 1,326 sqft
Property
Parking
- Parking features: No Garage
Features
- Levels: Two
- Stories: 2
- Exterior features: Awning(s), Blacktop Driveway
Lot
- Size: 3,049 sqft
- Dimensions: 42 x 74
- Features: Rectangular, Rectangular Lot, Residential Lot
Details
- Parcel number: 30130124202500010580000000
- Special conditions: Standard
Construction
Type & style
- Home type: SingleFamily
- Architectural style: Historic/Antique,Two Story
- Property subtype: Single Family Residence
Materials
- Cedar, PEX Plumbing
- Foundation: Stone
- Roof: Asphalt,Membrane,Rubber
Condition
- Resale
- Year built: 1908
Utilities & green energy
- Electric: Circuit Breakers
- Sewer: Connected
- Water: Connected, Public
- Utilities for property: High Speed Internet Available, Sewer Connected, Water Connected
Community & neighborhood
Location
- Region: Rome
Other
Other facts
- Listing terms: Cash,Conventional,FHA,VA Loan
Price history
| Date | Event | Price |
|---|---|---|
| 4/16/2025 | Sold | $118,450-1.2%$89/sqft |
Source: | ||
| 2/22/2025 | Pending sale | $119,900$90/sqft |
Source: | ||
| 2/13/2025 | Contingent | $119,900$90/sqft |
Source: | ||
| 1/29/2025 | Listed for sale | $119,900+60.1%$90/sqft |
Source: | ||
| 7/16/2022 | Listing removed | -- |
Source: | ||
Public tax history
| Year | Property taxes | Tax assessment |
|---|---|---|
| 2024 | -- | $36,000 |
| 2023 | -- | $36,000 |
| 2022 | -- | $36,000 |
Find assessor info on the county website
Neighborhood: 13440
Nearby schools
GreatSchools rating
- 3/10Gansevoort Elementary SchoolGrades: K-6Distance: 0.4 mi
- 5/10Lyndon H Strough Middle SchoolGrades: 7-8Distance: 0.5 mi
- 4/10Rome Free AcademyGrades: 9-12Distance: 2.6 mi
Schools provided by the listing agent
- District: Rome
Source: NYSAMLSs. This data may not be complete. We recommend contacting the local school district to confirm school assignments for this home.


