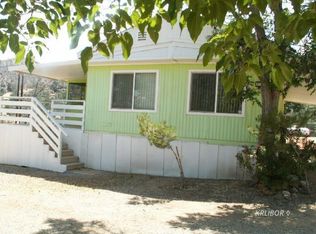This stunning 3 bedroom, 3 bath Spanish style "Adobe" won't last..it's so clean it shines! Gorgeous Spanish tile in entry, kitchen, baths & dining room. Vaulted T&G ceilings, stainless steel appliances, tons of storage through out the home & "finished" attic space with carpeting & electricity. Other amenities include: triple-pane windows, 2 pellet stoves, central vac system, circulating hot water on demand, newer Master Cool, upgraded window coverings & surround sound thru the house and deck. Two decks, one in front & one in back of garage where the Hot tub is located. Front deck over looks the brick patio with a fountain to the North and Tillie Creek to the South. Property is fully fenced and cross fenced with electric entry gate, security lights, & mature low maintenance landscaping with auto drip watering system. Two carports, one is for RV. All these amenities and more! Must See property.
This property is off market, which means it's not currently listed for sale or rent on Zillow. This may be different from what's available on other websites or public sources.
