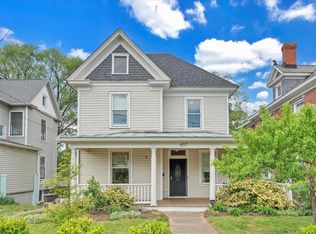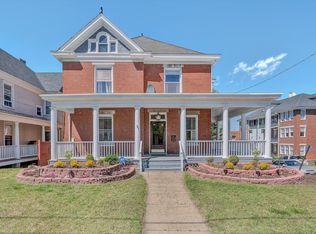Sold for $289,950 on 05/07/25
$289,950
411 Elm Ave SW, Roanoke, VA 24016
3beds
2,172sqft
Single Family Residence
Built in 1915
7,405.2 Square Feet Lot
$300,400 Zestimate®
$133/sqft
$1,879 Estimated rent
Home value
$300,400
$249,000 - $360,000
$1,879/mo
Zestimate® history
Loading...
Owner options
Explore your selling options
What's special
Own a classic historic home, at an attainable price! In the heart of Old Southwest, this 1915 foursquare is just around the corner from Highland Park, coffee shop, bistro, bakery, live music, public transportation, pool/gym at Kirk YMCA, & all the fantastic amenities of downtown living. Cross the wide, rocking-chair front porch, step inside the spacious foyer, & you'll instantly know you've come home to timeless style. To your left, a cozy living room catches great sunlight. Straight ahead, a large dining room / flex space is just the spot for big gatherings with your people around a long harvest table. The oversized eat-in kitchen, nearby full bath, & laundry on the main all give you the graciousness of yesteryear with the conveniences of modern living. Upstairs, you'll find three bedrooms, a large hall bath with clawfoot tub, & access to the double-level back balcony and decking ... the perfect place for dining al fresco, or just porch-sitting in the shade. The third floor is just waiting to be finished, and access to a rooftop widow's walk means that, with a few improvements, you might just have an amazing place to stargaze & watch the fireworks this summer. Enjoy a fenced backyard, pull-through driveway for easy parking, and many great updates throughout. This century-old home is ready for you to give it another lifetime of great memories!
Zillow last checked: 8 hours ago
Listing updated: May 07, 2025 at 06:24am
Listed by:
THOMAS J FELLERS 540-632-3374,
MKB, REALTORS(r)
Bought with:
JOSHUA PINKERMAN, 0225248423
BERKSHIRE HATHAWAY HOMESERVICES PREMIER, REALTORS(r) - MAIN
Source: RVAR,MLS#: 916118
Facts & features
Interior
Bedrooms & bathrooms
- Bedrooms: 3
- Bathrooms: 2
- Full bathrooms: 2
Bedroom 1
- Level: U
Bedroom 2
- Level: U
Bedroom 3
- Level: U
Other
- Description: Don't miss the 'Widow's Walk' feature
- Level: U
Dining room
- Description: Convenient storage/pantry area off Dining Room
- Level: E
Eat in kitchen
- Level: E
Foyer
- Level: E
Kitchen
- Level: E
Laundry
- Level: E
Living room
- Level: E
Heating
- Heat Pump Electric
Cooling
- Heat Pump Electric
Appliances
- Included: Dryer, Washer, Dishwasher, Disposal, Electric Range, Refrigerator
Features
- Storage
- Flooring: Ceramic Tile, Wood
- Doors: Wood
- Windows: Insulated Windows, Tilt-In
- Has basement: No
Interior area
- Total structure area: 2,172
- Total interior livable area: 2,172 sqft
- Finished area above ground: 2,172
Property
Parking
- Total spaces: 5
- Parking features: Off Street
- Uncovered spaces: 5
Features
- Levels: Two
- Stories: 2
- Patio & porch: Front Porch, Rear Porch
- Fencing: Fenced
- Has view: Yes
- View description: City
Lot
- Size: 7,405 sqft
Details
- Parcel number: 1020121
Construction
Type & style
- Home type: SingleFamily
- Architectural style: Foursquare
- Property subtype: Single Family Residence
Materials
- Vinyl
Condition
- Completed
- Year built: 1915
Utilities & green energy
- Electric: 0 Phase
- Sewer: Public Sewer
Community & neighborhood
Community
- Community features: Public Transport, Restaurant
Location
- Region: Roanoke
- Subdivision: Old Southwest
Other
Other facts
- Road surface type: Paved
Price history
| Date | Event | Price |
|---|---|---|
| 5/7/2025 | Sold | $289,950+3.6%$133/sqft |
Source: | ||
| 4/14/2025 | Pending sale | $279,950$129/sqft |
Source: | ||
| 4/11/2025 | Listed for sale | $279,950+1265.6%$129/sqft |
Source: | ||
| 2/18/2025 | Listing removed | $2,080$1/sqft |
Source: Zillow Rentals | ||
| 11/6/2024 | Listed for rent | $2,080$1/sqft |
Source: Zillow Rentals | ||
Public tax history
| Year | Property taxes | Tax assessment |
|---|---|---|
| 2025 | $2,024 +8.1% | $165,900 +8.1% |
| 2024 | $1,873 +18.1% | $153,500 +18.1% |
| 2023 | $1,586 +16.5% | $130,000 +16.5% |
Find assessor info on the county website
Neighborhood: Old Southwest
Nearby schools
GreatSchools rating
- 7/10Highland Park Elementary SchoolGrades: PK-5Distance: 0.3 mi
- 2/10James Madison Middle SchoolGrades: 6-8Distance: 1.9 mi
- 2/10William Fleming High SchoolGrades: 9-12Distance: 3.5 mi
Schools provided by the listing agent
- Elementary: Highland Park
- Middle: James Madison
- High: William Fleming
Source: RVAR. This data may not be complete. We recommend contacting the local school district to confirm school assignments for this home.

Get pre-qualified for a loan
At Zillow Home Loans, we can pre-qualify you in as little as 5 minutes with no impact to your credit score.An equal housing lender. NMLS #10287.
Sell for more on Zillow
Get a free Zillow Showcase℠ listing and you could sell for .
$300,400
2% more+ $6,008
With Zillow Showcase(estimated)
$306,408

