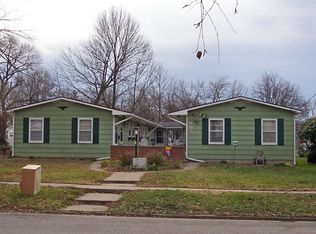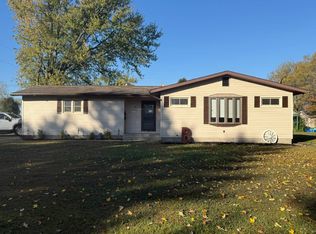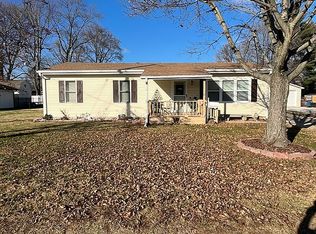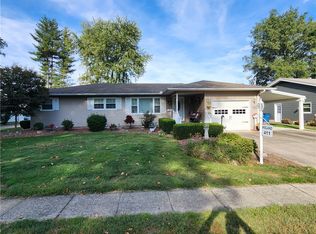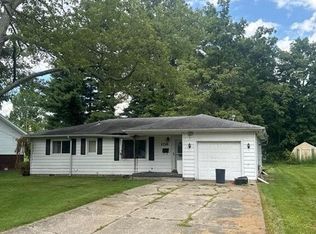This charming 2-story home has been completely remodeled down to the studs, offering modern updates throughout while maintaining its classic character. Featuring 4 spacious bedrooms and 3 full baths, this home boasts brand-new plumbing, electrical, and more, all updated in 2022. The roof on the main house was replaced in 2024. A convenient bedroom and laundry room is located on the main level, making daily living a breeze. Ready for move-in and perfect for today's lifestyle!
For sale
$220,000
411 E Walnut St, Robinson, IL 62454
4beds
2,040sqft
Est.:
Single Family Residence
Built in 1925
7,405.2 Square Feet Lot
$-- Zestimate®
$108/sqft
$-- HOA
What's special
Classic characterModern updatesBrand-new plumbing
- 74 days |
- 233 |
- 21 |
Zillow last checked: 10 hours ago
Listing updated: September 30, 2025 at 07:58am
Listed by:
Rebecca Michl 217-556-2400,
Prairie Heart Real Estate
Source: CIBR,MLS#: 6251052 Originating MLS: Central Illinois Board Of REALTORS
Originating MLS: Central Illinois Board Of REALTORS
Tour with a local agent
Facts & features
Interior
Bedrooms & bathrooms
- Bedrooms: 4
- Bathrooms: 3
- Full bathrooms: 3
Primary bedroom
- Features: Bathtub, Separate Shower
- Level: Upper
Bedroom
- Description: Flooring: Carpet
- Level: Main
- Width: 11
Bedroom
- Description: Flooring: Carpet
- Level: Upper
Bedroom
- Description: Flooring: Carpet
- Level: Upper
Primary bathroom
- Description: Flooring: Carpet
- Level: Upper
Other
- Features: Tub Shower
- Level: Upper
- Width: 6
Kitchen
- Description: Flooring: Laminate
- Level: Main
Laundry
- Features: Tub Shower
- Level: Main
Living room
- Description: Flooring: Laminate
- Level: Main
Heating
- Forced Air, Gas
Cooling
- Central Air
Appliances
- Included: Dishwasher, Disposal, Gas Water Heater, Microwave, Range, Refrigerator, Tankless Water Heater
- Laundry: Main Level
Features
- Attic, Fireplace, Bath in Primary Bedroom, Main Level Primary, Walk-In Closet(s)
- Windows: Replacement Windows
- Basement: Unfinished,Crawl Space,Full,Partial
- Number of fireplaces: 1
- Fireplace features: Family/Living/Great Room
Interior area
- Total structure area: 2,040
- Total interior livable area: 2,040 sqft
- Finished area above ground: 2,040
- Finished area below ground: 0
Property
Features
- Levels: Two
- Stories: 2
- Patio & porch: Front Porch
Lot
- Size: 7,405.2 Square Feet
- Dimensions: 128 x 60
Details
- Parcel number: 05434030070000
- Zoning: RES
- Special conditions: None
Construction
Type & style
- Home type: SingleFamily
- Architectural style: Traditional
- Property subtype: Single Family Residence
Materials
- Vinyl Siding, Wood Siding
- Foundation: Basement, Crawlspace
- Roof: Shingle
Condition
- Year built: 1925
Utilities & green energy
- Sewer: Public Sewer
- Water: Public
Community & HOA
Community
- Subdivision: Ira Kings First Add
Location
- Region: Robinson
Financial & listing details
- Price per square foot: $108/sqft
- Tax assessed value: $10,248
- Annual tax amount: $246
- Date on market: 3/18/2025
- Cumulative days on market: 257 days
- Road surface type: Gravel
Estimated market value
Not available
Estimated sales range
Not available
Not available
Price history
Price history
| Date | Event | Price |
|---|---|---|
| 9/30/2025 | Listed for sale | $220,000$108/sqft |
Source: | ||
| 9/18/2025 | Listing removed | $220,000$108/sqft |
Source: | ||
| 6/26/2025 | Listing removed | $1,750$1/sqft |
Source: Zillow Rentals Report a problem | ||
| 6/3/2025 | Listed for rent | $1,750$1/sqft |
Source: Zillow Rentals Report a problem | ||
| 4/25/2025 | Price change | $220,000-2.2%$108/sqft |
Source: | ||
Public tax history
Public tax history
| Year | Property taxes | Tax assessment |
|---|---|---|
| 2023 | $246 | $3,416 +5.2% |
| 2022 | -- | $3,246 +3.9% |
| 2021 | $229 +0.7% | $3,124 |
Find assessor info on the county website
BuyAbility℠ payment
Est. payment
$1,458/mo
Principal & interest
$1095
Property taxes
$286
Home insurance
$77
Climate risks
Neighborhood: 62454
Nearby schools
GreatSchools rating
- 3/10Lincoln Elementary SchoolGrades: 3-5Distance: 0.3 mi
- 9/10Nuttall Middle SchoolGrades: 6-8Distance: 1 mi
- 8/10Robinson High SchoolGrades: 9-12Distance: 1 mi
Schools provided by the listing agent
- District: Robinson Dist. 2
Source: CIBR. This data may not be complete. We recommend contacting the local school district to confirm school assignments for this home.
- Loading
- Loading
