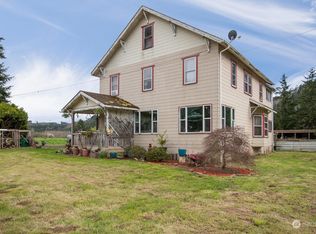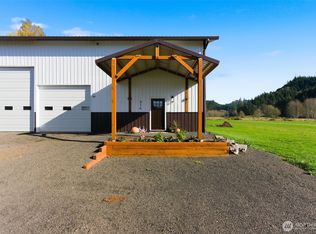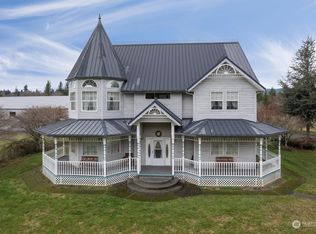Sold
Listed by:
Deborah A. Trull,
Realty West
Bought with: Keller Williams-Premier Prtnrs
$400,000
411 E Valley Road, Skamokawa, WA 98647
3beds
1,768sqft
Manufactured On Land
Built in 2006
8 Acres Lot
$431,000 Zestimate®
$226/sqft
$1,441 Estimated rent
Home value
$431,000
$397,000 - $465,000
$1,441/mo
Zestimate® history
Loading...
Owner options
Explore your selling options
What's special
SKA-MOCK-AWAY....yep, travel west to WaH-KI-AKUM county, head out E Valley & you'll find 8 level acres, triple-wide w/SHOP, BARN, SHED, PASTURE, garden spot & pond to nurture your four-legged & two-legged critters'n humans alike! Flat ground, front & back yard, covered front porch, back deck, fresh flooring & some new interior paint, vaulted ceilings, large living room & great room, eating peninsula plus dining room...bring all the guests and have a hay-day at this 3 bedroom, 2 bath, 1728 sq foot valley farm which is surrounded by wildlife, peaceful territorial views and lazy breezes. Vista Park, historic Duck Inn, Columbia River nearby - enjoy hunting, fishing, kayaking, hiking - schedule this one before it's gone - priced to MOOOOOOve!
Zillow last checked: 8 hours ago
Listing updated: July 26, 2023 at 06:27pm
Listed by:
Deborah A. Trull,
Realty West
Bought with:
Erin Musgrove, 114250
Keller Williams-Premier Prtnrs
Source: NWMLS,MLS#: 2072588
Facts & features
Interior
Bedrooms & bathrooms
- Bedrooms: 3
- Bathrooms: 2
- Full bathrooms: 2
- Main level bedrooms: 3
Primary bedroom
- Level: Main
Bedroom
- Level: Main
Bedroom
- Level: Main
Bathroom full
- Level: Main
Bathroom full
- Level: Main
Dining room
- Level: Main
Entry hall
- Level: Main
Family room
- Level: Main
Great room
- Level: Main
Kitchen with eating space
- Level: Main
Utility room
- Level: Main
Heating
- Forced Air, Heat Pump
Cooling
- Forced Air
Appliances
- Included: Dishwasher_, Microwave_, Refrigerator_, StoveRange_, Dishwasher, Microwave, Refrigerator, StoveRange, Water Heater: Electric
Features
- Bath Off Primary, Ceiling Fan(s), Dining Room, Walk-In Pantry
- Flooring: Laminate, Vinyl Plank
- Windows: Double Pane/Storm Window, Skylight(s)
- Basement: None
- Has fireplace: No
Interior area
- Total structure area: 1,768
- Total interior livable area: 1,768 sqft
Property
Parking
- Total spaces: 4
- Parking features: RV Parking, Driveway, Detached Garage, Off Street
- Garage spaces: 4
Features
- Levels: One
- Stories: 1
- Entry location: Main
- Patio & porch: Laminate, Bath Off Primary, Ceiling Fan(s), Double Pane/Storm Window, Dining Room, Skylight(s), Vaulted Ceiling(s), Walk-In Closet(s), Walk-In Pantry, Water Heater
- Has view: Yes
- View description: Territorial
Lot
- Size: 8 Acres
- Features: Dead End Street, Paved, Barn, Deck, Fenced-Partially, High Speed Internet, Outbuildings, RV Parking, Shop
- Topography: Equestrian,Level
- Residential vegetation: Fruit Trees, Garden Space
Details
- Parcel number: 40906310009
- Zoning description: Jurisdiction: County
- Special conditions: Standard
Construction
Type & style
- Home type: MobileManufactured
- Property subtype: Manufactured On Land
Materials
- Wood Products
- Foundation: Block, Poured Concrete
- Roof: Flat
Condition
- Average
- Year built: 2006
Details
- Builder model: 72PER42523AH06 8902 GE5204F+TAC
Utilities & green energy
- Electric: Company: Wahkiakum PUD
- Sewer: Septic Tank, Company: Private Septic
- Water: Lake, Company: Private Well
- Utilities for property: Wahkiakum West
Community & neighborhood
Location
- Region: Skamokawa
- Subdivision: Skamokawa
Other
Other facts
- Body type: Triple Wide
- Listing terms: Cash Out,Conventional,FHA,State Bond,USDA Loan,VA Loan
- Cumulative days on market: 673 days
Price history
| Date | Event | Price |
|---|---|---|
| 7/26/2023 | Sold | $400,000+0%$226/sqft |
Source: | ||
| 5/31/2023 | Pending sale | $399,900$226/sqft |
Source: | ||
| 5/26/2023 | Listed for sale | $399,900$226/sqft |
Source: | ||
Public tax history
| Year | Property taxes | Tax assessment |
|---|---|---|
| 2024 | $2,060 +5.7% | $332,400 |
| 2023 | $1,949 -24.8% | $332,400 +5.9% |
| 2022 | $2,590 | $313,900 -9.3% |
Find assessor info on the county website
Neighborhood: 98647
Nearby schools
GreatSchools rating
- 5/10Julius A Wendt Elementary/John C Thomas Middle SchoolGrades: K-8Distance: 6.6 mi
- 4/10Wahkiakum High SchoolGrades: 9-12Distance: 6.9 mi
Schools provided by the listing agent
- Elementary: J Wendt Elem/Wahkiak
- Middle: J Wendt Elem/Wahkiak
- High: Wahkiakum High
Source: NWMLS. This data may not be complete. We recommend contacting the local school district to confirm school assignments for this home.



