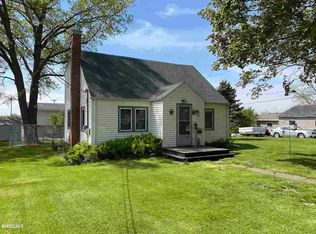560 Sq Ft Apartment included with the property makes this listing a great opportunity ! The main house is a tri-level design with a spacious living room on the main level with a sliding patio door to the backyard deck. There are two bedrooms, large hall storage closet and a full bath on the upper level. 6 steps down from the living room is the open kitchen-dining room. The kitchen has laminate floors, plenty of windows, updated oak cabinets, stove, refrigerator and prep island. The home has efficient electric heat. The laundry is in the basement with a bathroom, storage shelving and walk out door to the front steps. The apartment previously was the garage and has been nicely transformed into a one room living space with galley kitchen, living room, bedroom and separate bathroom. The upper storage area of the apartment is accessed through a pull down staircase. The multi-level deck overlooks a large backyard with room for garden, play set, and additional plantings. This very well maintained property is priced below assessed value and available for quick possession.
This property is off market, which means it's not currently listed for sale or rent on Zillow. This may be different from what's available on other websites or public sources.
