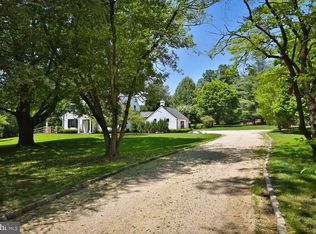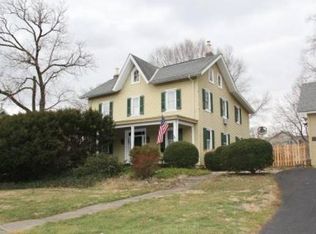Sold for $1,500,000 on 10/23/25
$1,500,000
411 E Mill Rd, Flourtown, PA 19031
6beds
5,041sqft
Single Family Residence
Built in 1920
0.8 Acres Lot
$1,513,500 Zestimate®
$298/sqft
$5,018 Estimated rent
Home value
$1,513,500
$1.41M - $1.62M
$5,018/mo
Zestimate® history
Loading...
Owner options
Explore your selling options
What's special
OPEN HOUSE CANCELED _ Step into timeless elegance with this early 1800’s 3-story Country Victorian, beautifully updated and lovingly maintained, offering over 5,000 sq. ft. of living space on nearly an acre. Blending classic charm with modern updates, this stone-front residence invites you to move right in and create lasting memories within the desirable village of Flourtown, PA. Inside, pride of ownership shines through every detail. The home boasts 6 bedrooms, 3.5 baths, and four fireplaces—three natural gas and one wood-burning, with 10-foot ceilings and newly replaced Marvin and Kolbe windows, floods the home with natural light throughout. The first floor features a formal dining room and spacious living room, both accented with crown molding, wainscoting, and natural hardwood floors. A family room addition showcases a striking natural stone wall that extends to the second-floor owner’s suite. The 2-inch-thick pine flooring flows into the gourmet kitchen, designed to impress with soapstone countertops, a farmhouse sink, center butcher block island, cabinet lighting, Dacor refrigerator, double oven, and a 6-burner gas range with hood—perfect for both daily living and entertaining. The thoughtfully designed owner’s suite, added in the early 2000s, offers a private retreat with a sitting area accented by the natural stone wall, a spa-like bath with radiant floor heating, marble dual vanities, a stall shower, and a separate soaking tub for evening relaxation. A walk-in closet and convenient laundry room are also included within the suite. Two additional spacious bedrooms and a shared hall bath complete this level. The third-floor features three more generously sized bedrooms and a hall bath. Recent upgrades ensure peace of mind and comfort, including a custom-built boilers replaced in 2023. Outdoors, enjoy a bluestone patio framed by a stone retaining wall that wraps around to the side of the home, manicured landscaping, a detached two-car garage with loft space and running water, plus a garden shed for additional storage. Conveniently located near major roadways, shopping, and local eateries, this one-of-a-kind property combines historic character with modern comfort—a rare find ready to welcome its next chapter.
Zillow last checked: 8 hours ago
Listing updated: October 23, 2025 at 01:24pm
Listed by:
Anthony Iovine 215-421-8956,
RE/MAX Centre Realtors
Bought with:
Filomena Rauso, RS0037550
Coldwell Banker Realty
Source: Bright MLS,MLS#: PAMC2152538
Facts & features
Interior
Bedrooms & bathrooms
- Bedrooms: 6
- Bathrooms: 4
- Full bathrooms: 3
- 1/2 bathrooms: 1
- Main level bathrooms: 1
Primary bedroom
- Features: Attached Bathroom, Cathedral/Vaulted Ceiling, Ceiling Fan(s), Flooring - Solid Hardwood, Primary Bedroom - Dressing Area, Primary Bedroom - Sitting Area, Walk-In Closet(s), Window Treatments
- Level: Upper
- Area: 342 Square Feet
- Dimensions: 19 x 18
Bedroom 2
- Features: Chair Rail, Flooring - Solid Hardwood, Window Treatments
- Level: Upper
- Area: 320 Square Feet
- Dimensions: 20 x 16
Bedroom 3
- Features: Flooring - Solid Hardwood, Window Treatments
- Level: Upper
- Area: 320 Square Feet
- Dimensions: 20 x 16
Bedroom 4
- Features: Flooring - Solid Hardwood, Window Treatments
- Level: Upper
- Area: 336 Square Feet
- Dimensions: 21 x 16
Bedroom 5
- Features: Flooring - Solid Hardwood
- Level: Upper
- Area: 336 Square Feet
- Dimensions: 21 x 16
Bedroom 6
- Features: Flooring - Solid Hardwood
- Level: Upper
- Area: 288 Square Feet
- Dimensions: 18 x 16
Primary bathroom
- Features: Bathroom - Jetted Tub, Soaking Tub, Bathroom - Stall Shower, Bathroom - Walk-In Shower, Chair Rail, Countertop(s) - Solid Surface, Double Sink, Flooring - Marble, Recessed Lighting, Skylight(s), Walk-In Closet(s), Window Treatments, Flooring - Heated
- Level: Upper
- Area: 168 Square Feet
- Dimensions: 14 x 12
Basement
- Features: Basement - Unfinished, Flooring - Concrete
- Level: Lower
Dining room
- Features: Chair Rail, Crown Molding, Dining Area, Fireplace - Gas, Flooring - Solid Hardwood, Window Treatments
- Level: Main
Family room
- Features: Fireplace - Gas, Flooring - Solid Hardwood, Recessed Lighting, Window Treatments
- Level: Main
- Area: 342 Square Feet
- Dimensions: 19 x 18
Foyer
- Features: Flooring - Solid Hardwood
- Level: Main
Other
- Features: Bathroom - Stall Shower, Bathroom - Walk-In Shower, Flooring - Ceramic Tile, Window Treatments
- Level: Upper
- Area: 56 Square Feet
- Dimensions: 8 x 7
Other
- Features: Bathroom - Tub Shower
- Level: Upper
- Area: 42 Square Feet
- Dimensions: 7 x 6
Great room
- Features: Flooring - Solid Hardwood, Recessed Lighting, Window Treatments, Chair Rail, Crown Molding, Fireplace - Gas
- Level: Main
- Area: 306 Square Feet
- Dimensions: 18 x 17
Half bath
- Level: Main
- Area: 49 Square Feet
- Dimensions: 7 x 7
Kitchen
- Features: Countertop(s) - Solid Surface, Flooring - Heavy Duty, Flooring - Solid Hardwood, Kitchen Island, Kitchen - Country, Kitchen - Gas Cooking, Recessed Lighting, Lighting - Pendants, Window Treatments
- Level: Main
- Area: 224 Square Feet
- Dimensions: 16 x 14
Laundry
- Features: Attached Bathroom
- Level: Upper
- Area: 70 Square Feet
- Dimensions: 10 x 7
Living room
- Features: Built-in Features, Chair Rail, Crown Molding, Fireplace - Wood Burning, Flooring - Solid Hardwood, Window Treatments
- Level: Main
- Area: 336 Square Feet
- Dimensions: 21 x 16
Mud room
- Features: Cathedral/Vaulted Ceiling, Flooring - Other, Flooring - Stone, Window Treatments
- Level: Main
- Area: 91 Square Feet
- Dimensions: 13 x 7
Sitting room
- Features: Attached Bathroom, Flooring - HardWood, Primary Bedroom - Sitting Area
- Level: Upper
- Area: 255 Square Feet
- Dimensions: 17 x 15
Heating
- Forced Air, Hot Water, Radiator, Natural Gas
Cooling
- Central Air, Window Unit(s), Electric
Appliances
- Included: Dishwasher, Double Oven, Oven/Range - Gas, Range Hood, Refrigerator, Six Burner Stove, Water Heater, Gas Water Heater
- Laundry: Upper Level, Laundry Room, Mud Room
Features
- Additional Stairway, Bathroom - Stall Shower, Bathroom - Tub Shower, Bathroom - Walk-In Shower, Crown Molding, Dining Area, Family Room Off Kitchen, Floor Plan - Traditional, Kitchen - Country, Primary Bath(s), Upgraded Countertops, Wainscotting, 9'+ Ceilings
- Flooring: Hardwood, Marble, Wood
- Windows: Atrium, Double Hung, Skylight(s), Window Treatments
- Basement: Interior Entry,Concrete,Unfinished
- Number of fireplaces: 4
- Fireplace features: Gas/Propane, Wood Burning
Interior area
- Total structure area: 6,013
- Total interior livable area: 5,041 sqft
- Finished area above ground: 5,041
- Finished area below ground: 0
Property
Parking
- Total spaces: 8
- Parking features: Storage, Garage Faces Front, Oversized, Other, Asphalt, Private, Detached, Driveway
- Garage spaces: 2
- Uncovered spaces: 6
Accessibility
- Accessibility features: 2+ Access Exits
Features
- Levels: Three
- Stories: 3
- Patio & porch: Patio, Roof, Wrap Around
- Exterior features: Awning(s), Extensive Hardscape, Lighting, Rain Gutters, Stone Retaining Walls, Other
- Pool features: None
- Has spa: Yes
- Spa features: Bath
Lot
- Size: 0.80 Acres
- Dimensions: 123.00 x 0.00
- Features: Front Yard, Landscaped, Open Lot, Rear Yard, SideYard(s)
Details
- Additional structures: Above Grade, Below Grade, Outbuilding
- Parcel number: 520011665001
- Zoning: A - RESIDENTIAL
- Zoning description: Residential
- Special conditions: Standard
Construction
Type & style
- Home type: SingleFamily
- Architectural style: Victorian
- Property subtype: Single Family Residence
Materials
- Stone
- Foundation: Stone
- Roof: Architectural Shingle,Flat,Metal,Pitched
Condition
- New construction: No
- Year built: 1920
- Major remodel year: 2000
Utilities & green energy
- Sewer: Public Sewer
- Water: Public
Community & neighborhood
Location
- Region: Flourtown
- Subdivision: Flourtown
- Municipality: SPRINGFIELD TWP
Other
Other facts
- Listing agreement: Exclusive Right To Sell
- Listing terms: Cash,Conventional
- Ownership: Fee Simple
Price history
| Date | Event | Price |
|---|---|---|
| 10/23/2025 | Sold | $1,500,000+3.4%$298/sqft |
Source: | ||
| 9/4/2025 | Pending sale | $1,450,000$288/sqft |
Source: | ||
| 9/1/2025 | Listed for sale | $1,450,000$288/sqft |
Source: | ||
Public tax history
| Year | Property taxes | Tax assessment |
|---|---|---|
| 2024 | $12,419 | $266,770 |
| 2023 | $12,419 +5.4% | $266,770 |
| 2022 | $11,780 +2.9% | $266,770 |
Find assessor info on the county website
Neighborhood: 19031
Nearby schools
GreatSchools rating
- 6/10Springfield Twp El School-ErdenhmGrades: 3-5Distance: 0.7 mi
- 9/10Springfield Twp Middle SchoolGrades: 6-8Distance: 0.9 mi
- 8/10Springfield Twp High SchoolGrades: 9-12Distance: 0.9 mi
Schools provided by the listing agent
- High: Springfield Township
- District: Springfield Township
Source: Bright MLS. This data may not be complete. We recommend contacting the local school district to confirm school assignments for this home.

Get pre-qualified for a loan
At Zillow Home Loans, we can pre-qualify you in as little as 5 minutes with no impact to your credit score.An equal housing lender. NMLS #10287.
Sell for more on Zillow
Get a free Zillow Showcase℠ listing and you could sell for .
$1,513,500
2% more+ $30,270
With Zillow Showcase(estimated)
$1,543,770
