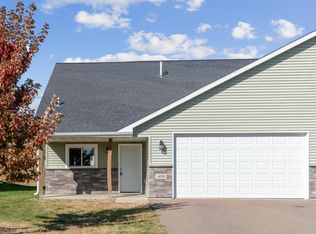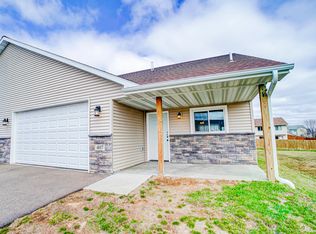Closed
$286,000
411 E Cheyenne St, Roberts, WI 54023
3beds
1,538sqft
Townhouse Side x Side
Built in 2019
7,405.2 Square Feet Lot
$296,500 Zestimate®
$186/sqft
$1,950 Estimated rent
Home value
$296,500
$258,000 - $344,000
$1,950/mo
Zestimate® history
Loading...
Owner options
Explore your selling options
What's special
Welcome to this beautifully maintained twin home in the heart of Roberts—where comfort, style, and functionality come together in perfect harmony. With a thoughtfully designed layout, this home is move-in ready and ideal for a variety of lifestyles. Step inside to discover a bright and open main level featuring vaulted ceilings that enhance the spacious feel. The main floor bedroom offers added flexibility, perfect as a primary suite, guest room, or home office. The spacious kitchen/dining room features paneled cabinetry and plenty of counter space. An expansive family room is ideal for entertaining or relaxing, plus a full bathroom. Upstairs, you’ll find two additional bedrooms that provide privacy and space for everyone, a closet laundry, and a full bath. The attached 2-car garage affords additional storage. Located in a desirable neighborhood with easy access to local amenities, this home offers the best of small-town charm and modern convenience. Whether you're a first-time buyer or downsizing, this property checks all the boxes. The home inspection has been completed for you. See supplements for photos, tour, Matterport Floorplan, and more.
Zillow last checked: 8 hours ago
Listing updated: May 27, 2025 at 10:16am
Listed by:
Jay Fletch 651-502-2972,
Edina Realty, Inc.
Bought with:
Stacie Strohbeen
eXp Realty
Source: NorthstarMLS as distributed by MLS GRID,MLS#: 6701240
Facts & features
Interior
Bedrooms & bathrooms
- Bedrooms: 3
- Bathrooms: 2
- Full bathrooms: 2
Bedroom 1
- Level: Main
- Area: 170 Square Feet
- Dimensions: 10x17
Bedroom 2
- Level: Upper
- Area: 130 Square Feet
- Dimensions: 10x13
Bedroom 3
- Level: Upper
- Area: 195 Square Feet
- Dimensions: 15x13
Kitchen
- Level: Main
- Area: 182 Square Feet
- Dimensions: 14x13
Living room
- Level: Main
- Area: 323 Square Feet
- Dimensions: 19x17
Heating
- Forced Air
Cooling
- Central Air
Appliances
- Included: Dishwasher, Dryer, Exhaust Fan, Gas Water Heater, Microwave, Range, Refrigerator, Washer
Features
- Basement: None
- Has fireplace: No
Interior area
- Total structure area: 1,538
- Total interior livable area: 1,538 sqft
- Finished area above ground: 1,538
- Finished area below ground: 0
Property
Parking
- Total spaces: 2
- Parking features: Attached, Asphalt, Shared Driveway, Garage Door Opener, Insulated Garage
- Attached garage spaces: 2
- Has uncovered spaces: Yes
- Details: Garage Dimensions (21x22)
Accessibility
- Accessibility features: None
Features
- Levels: One and One Half
- Stories: 1
- Patio & porch: Front Porch, Patio
- Pool features: None
- Fencing: None
Lot
- Size: 7,405 sqft
- Dimensions: 48 x 156 x 48 x 156
- Features: Zero Lot Line
Details
- Foundation area: 879
- Parcel number: 176109206000
- Zoning description: Residential-Single Family
Construction
Type & style
- Home type: Townhouse
- Property subtype: Townhouse Side x Side
- Attached to another structure: Yes
Materials
- Vinyl Siding, Frame
- Roof: Asphalt,Pitched
Condition
- Age of Property: 6
- New construction: No
- Year built: 2019
Utilities & green energy
- Electric: Circuit Breakers, 100 Amp Service, Power Company: Xcel Energy
- Gas: Natural Gas
- Sewer: City Sewer/Connected
- Water: City Water/Connected
- Utilities for property: Underground Utilities
Community & neighborhood
Location
- Region: Roberts
- Subdivision: Rolling Meadows Twin Homes/The Vl
HOA & financial
HOA
- Has HOA: No
Other
Other facts
- Road surface type: Paved
Price history
| Date | Event | Price |
|---|---|---|
| 5/27/2025 | Sold | $286,000+0.4%$186/sqft |
Source: | ||
| 5/14/2025 | Pending sale | $285,000$185/sqft |
Source: | ||
| 4/26/2025 | Listed for sale | $285,000+14%$185/sqft |
Source: | ||
| 4/8/2021 | Sold | $250,000$163/sqft |
Source: | ||
| 3/5/2021 | Pending sale | $250,000$163/sqft |
Source: | ||
Public tax history
| Year | Property taxes | Tax assessment |
|---|---|---|
| 2024 | $3,793 -4.2% | $243,500 +65% |
| 2023 | $3,959 +15.8% | $147,600 |
| 2022 | $3,418 +5.8% | $147,600 |
Find assessor info on the county website
Neighborhood: 54023
Nearby schools
GreatSchools rating
- 6/10Saint Croix Central Elementary SchoolGrades: PK-4Distance: 1 mi
- 8/10Saint Croix Central Middle SchoolGrades: 5-8Distance: 5.3 mi
- 4/10Saint Croix Central High SchoolGrades: 9-12Distance: 4.7 mi
Get a cash offer in 3 minutes
Find out how much your home could sell for in as little as 3 minutes with a no-obligation cash offer.
Estimated market value$296,500
Get a cash offer in 3 minutes
Find out how much your home could sell for in as little as 3 minutes with a no-obligation cash offer.
Estimated market value
$296,500

