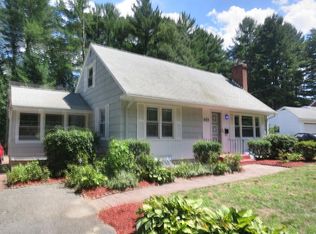Turn the key & move right into this adorable Cape just in time to enjoy your own pool this Summer! This 4 bed, 2 bath home features an open concept kitchen, dining, living room with 2 beds & a full bath on each level! Sliders off the kitchen/dining to the deck which over looks the pool & spacious fenced in yard complete with fish pond, makes for perfect indoor/outdoor living. Some major updates include a New Roof, first floor replacement windows, pool liner updated kitchen/baths & all new wood on the exterior doors & window frames. In addition, the hardwood floors, wood burning fireplace and freshly painted interior with neutral pallet has been updated to accommodate any buyers design! Conveniently located to all local amenities & neighboring communities. Come see this home today by private showing!
This property is off market, which means it's not currently listed for sale or rent on Zillow. This may be different from what's available on other websites or public sources.

