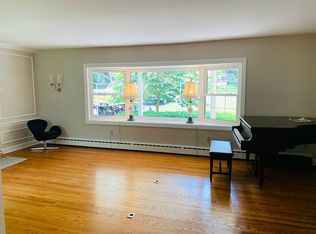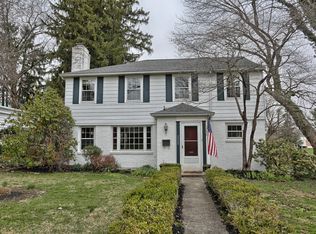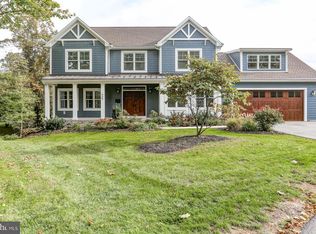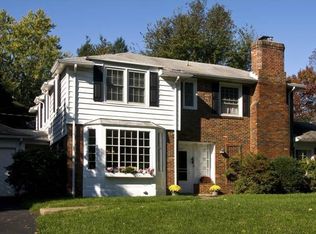Sold for $375,000
$375,000
411 Devon Rd, Camp Hill, PA 17011
3beds
2,787sqft
Single Family Residence
Built in 1948
10,019 Square Feet Lot
$437,200 Zestimate®
$135/sqft
$2,448 Estimated rent
Home value
$437,200
$407,000 - $472,000
$2,448/mo
Zestimate® history
Loading...
Owner options
Explore your selling options
What's special
This great worry free Camp Hill Borough home has had many recent upgrades including windows, doors, HVAC, and more! With great curb appeal, this brick home offers beautiful hard wood floors in most rooms, ceramic tile in other areas, a finished walk out lower level, a formal dining room, a spacious office (that could be used as a 4th bedroom) and plenty of natural sunlight! This home also offers a park like yard, with a large shed for additional storage. Don't wait to come see this home!
Zillow last checked: 8 hours ago
Listing updated: August 12, 2025 at 06:14pm
Listed by:
BRAD BOYER 717-991-0954,
Century 21 Realty Services
Bought with:
ZACH DUFFY, RS323000
Coldwell Banker Realty
Source: Bright MLS,MLS#: PACB2040370
Facts & features
Interior
Bedrooms & bathrooms
- Bedrooms: 3
- Bathrooms: 3
- Full bathrooms: 2
- 1/2 bathrooms: 1
- Main level bathrooms: 1
Basement
- Area: 950
Heating
- Forced Air, Natural Gas
Cooling
- Central Air, Electric
Appliances
- Included: Dishwasher, Disposal, Microwave, Oven/Range - Electric, Refrigerator, Washer, Electric Water Heater
- Laundry: In Basement
Features
- Combination Dining/Living, Formal/Separate Dining Room
- Flooring: Carpet, Ceramic Tile, Hardwood, Wood
- Windows: Bay/Bow, Double Pane Windows, Energy Efficient, Insulated Windows, Window Treatments
- Basement: Full,Partially Finished,Walk-Out Access
- Number of fireplaces: 1
- Fireplace features: Brick
Interior area
- Total structure area: 2,987
- Total interior livable area: 2,787 sqft
- Finished area above ground: 2,037
- Finished area below ground: 750
Property
Parking
- Total spaces: 5
- Parking features: Storage, Garage Faces Front, Driveway, Attached
- Attached garage spaces: 1
- Uncovered spaces: 4
Accessibility
- Accessibility features: None
Features
- Levels: Two and One Half
- Stories: 2
- Patio & porch: Deck, Porch
- Exterior features: Lighting, Balcony
- Pool features: None
Lot
- Size: 10,019 sqft
Details
- Additional structures: Above Grade, Below Grade, Outbuilding
- Parcel number: 01201852051
- Zoning: RESIDENTIAL
- Special conditions: Standard
Construction
Type & style
- Home type: SingleFamily
- Architectural style: Traditional
- Property subtype: Single Family Residence
Materials
- Brick, Stick Built
- Foundation: Block
- Roof: Architectural Shingle
Condition
- New construction: No
- Year built: 1948
Utilities & green energy
- Electric: Circuit Breakers
- Sewer: Public Sewer
- Water: Public
Community & neighborhood
Security
- Security features: Exterior Cameras
Location
- Region: Camp Hill
- Subdivision: Country Club Hills
- Municipality: CAMP HILL BORO
Other
Other facts
- Listing agreement: Exclusive Right To Sell
- Listing terms: Cash,Conventional,FHA,FHA 203(b),FHA 203(k),FHVA,FMHA,PHFA,VA Loan
- Ownership: Fee Simple
Price history
| Date | Event | Price |
|---|---|---|
| 4/21/2025 | Sold | $375,000+13.6%$135/sqft |
Source: | ||
| 4/1/2025 | Pending sale | $330,000$118/sqft |
Source: | ||
| 3/31/2025 | Listed for sale | $330,000+53%$118/sqft |
Source: | ||
| 4/26/2019 | Sold | $215,750-15.4%$77/sqft |
Source: Agent Provided Report a problem | ||
| 3/1/2019 | Listed for sale | $254,900-5.6%$91/sqft |
Source: Keller Williams of Central PA #PACB109570 Report a problem | ||
Public tax history
| Year | Property taxes | Tax assessment |
|---|---|---|
| 2025 | $5,852 +7.6% | $226,000 |
| 2024 | $5,438 +1.2% | $226,000 |
| 2023 | $5,376 +1.9% | $226,000 |
Find assessor info on the county website
Neighborhood: 17011
Nearby schools
GreatSchools rating
- 7/10Eisenhower El SchoolGrades: 3-5Distance: 0.4 mi
- 7/10Camp Hill Middle SchoolGrades: 6-8Distance: 0.8 mi
- 8/10Camp Hill Senior High SchoolGrades: 9-12Distance: 0.8 mi
Schools provided by the listing agent
- High: Camp Hill
- District: Camp Hill
Source: Bright MLS. This data may not be complete. We recommend contacting the local school district to confirm school assignments for this home.
Get pre-qualified for a loan
At Zillow Home Loans, we can pre-qualify you in as little as 5 minutes with no impact to your credit score.An equal housing lender. NMLS #10287.
Sell for more on Zillow
Get a Zillow Showcase℠ listing at no additional cost and you could sell for .
$437,200
2% more+$8,744
With Zillow Showcase(estimated)$445,944



