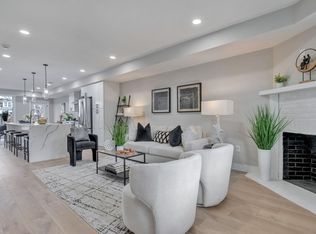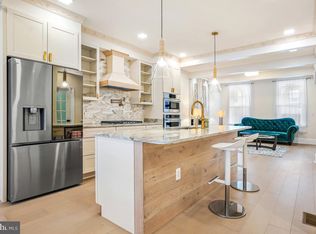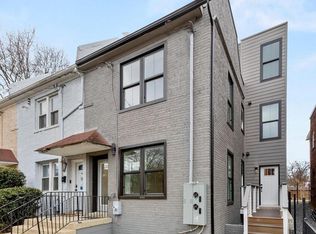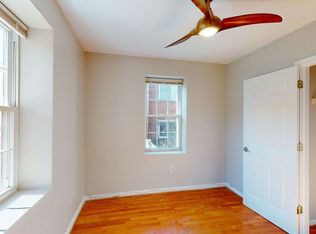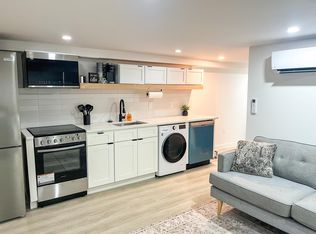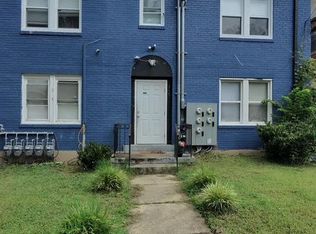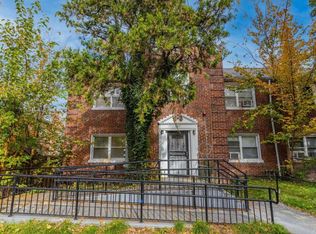Welcome Home to Petworth Perfection! Step into 411 Decatur Street NW, a beautifully reimagined Nantucket Investments renovation where modern luxury meets timeless charm in the heart of Petworth. From the moment you enter, thoughtful design and elevated finishes create a space that feels both stylish and effortlessly livable. The showstopping kitchen is the heart of the home, featuring a massive quartz-wrapped island, full quartz backsplash, and Viking appliances—perfect for hosting friends or enjoying quiet mornings at home. Natural oak floors, exposed brick, custom crown molding, iron railings, skylights, and sleek black double-pane windows bring warmth, character, and light throughout. Upstairs, the primary suite is a true sanctuary with soaring ceilings, custom walk-in closets, and a spa-like marble bath. Step out onto your private deck and take in stunning views of the National Cathedral—your own peaceful escape above the city. The lower level offers incredible flexibility with a private entrance, wet bar, and full bath—ideal for a guest suite, recreation space, or in-law accommodations. Outdoor living shines with multiple decks, while secured two-car parking with a commercial-grade roll-up door makes city life seamless and stress-free. With every detail carefully curated and a newly improved price, this exceptional home is ready to impress. Come experience the perfect balance of comfort, style, and location—schedule your private tour today!
For sale
$1,145,000
411 Decatur St NW, Washington, DC 20011
4beds
2,483sqft
Est.:
Townhouse
Built in 1925
1,900 Square Feet Lot
$1,123,500 Zestimate®
$461/sqft
$-- HOA
What's special
Wet barExposed brickShowstopping kitchenSleek black double-pane windowsMassive quartz-wrapped islandSoaring ceilingsFull quartz backsplash
- 24 days |
- 808 |
- 44 |
Zillow last checked: 8 hours ago
Listing updated: January 16, 2026 at 02:27pm
Listed by:
Michael Formant 202-577-3027,
Formant Property Group, LLC
Source: Bright MLS,MLS#: DCDC2241290
Tour with a local agent
Facts & features
Interior
Bedrooms & bathrooms
- Bedrooms: 4
- Bathrooms: 4
- Full bathrooms: 3
- 1/2 bathrooms: 1
- Main level bathrooms: 1
Basement
- Area: 683
Heating
- Forced Air, Heat Pump, Natural Gas
Cooling
- Central Air, Electric
Appliances
- Included: Electric Water Heater
- Laundry: Upper Level, In Basement, Dryer In Unit, Washer In Unit
Features
- Bathroom - Walk-In Shower, Built-in Features, Combination Dining/Living, Combination Kitchen/Living, Crown Molding, Kitchen - Gourmet, Walk-In Closet(s), Bar
- Windows: Skylight(s)
- Basement: Connecting Stairway,Front Entrance,Finished,Improved,Heated,Rear Entrance,Sump Pump
- Has fireplace: No
Interior area
- Total structure area: 2,483
- Total interior livable area: 2,483 sqft
- Finished area above ground: 1,800
- Finished area below ground: 683
Property
Parking
- Total spaces: 2
- Parking features: Concrete, Secured, Enclosed, Off Street
- Has uncovered spaces: Yes
Accessibility
- Accessibility features: None
Features
- Levels: Three
- Stories: 3
- Pool features: None
Lot
- Size: 1,900 Square Feet
- Features: Urban Land-Sassafras-Chillum
Details
- Additional structures: Above Grade, Below Grade
- Parcel number: 3251//0811
- Zoning: .
- Special conditions: Standard
Construction
Type & style
- Home type: Townhouse
- Architectural style: Other
- Property subtype: Townhouse
Materials
- Brick
- Foundation: Slab
Condition
- Excellent
- New construction: No
- Year built: 1925
- Major remodel year: 2024
Utilities & green energy
- Sewer: Public Sewer
- Water: Public
Community & HOA
Community
- Subdivision: Petworth
HOA
- Has HOA: No
Location
- Region: Washington
Financial & listing details
- Price per square foot: $461/sqft
- Tax assessed value: $1,221,780
- Annual tax amount: $8,044
- Date on market: 1/15/2026
- Listing agreement: Exclusive Agency
- Ownership: Fee Simple
Estimated market value
$1,123,500
$1.07M - $1.18M
$4,551/mo
Price history
Price history
| Date | Event | Price |
|---|---|---|
| 1/15/2026 | Listed for sale | $1,145,000-2.1%$461/sqft |
Source: | ||
| 1/13/2026 | Listing removed | $1,170,000$471/sqft |
Source: | ||
| 10/10/2025 | Price change | $1,170,000-4.5%$471/sqft |
Source: | ||
| 9/18/2025 | Price change | $1,225,000-1.9%$493/sqft |
Source: | ||
| 5/12/2025 | Price change | $1,249,000-3.8%$503/sqft |
Source: | ||
Public tax history
Public tax history
| Year | Property taxes | Tax assessment |
|---|---|---|
| 2025 | $5,743 +27.3% | $1,216,950 +81.3% |
| 2024 | $4,513 +9.4% | $671,130 +1.7% |
| 2023 | $4,126 +8.8% | $659,990 +9.5% |
Find assessor info on the county website
BuyAbility℠ payment
Est. payment
$5,461/mo
Principal & interest
$4440
Property taxes
$620
Home insurance
$401
Climate risks
Neighborhood: Petworth
Nearby schools
GreatSchools rating
- 8/10Barnard Elementary SchoolGrades: PK-5Distance: 0.1 mi
- 6/10MacFarland Middle SchoolGrades: 6-8Distance: 0.6 mi
- 4/10Roosevelt High School @ MacFarlandGrades: 9-12Distance: 0.7 mi
Schools provided by the listing agent
- District: District Of Columbia Public Schools
Source: Bright MLS. This data may not be complete. We recommend contacting the local school district to confirm school assignments for this home.
Open to renting?
Browse rentals near this home.- Loading
- Loading
