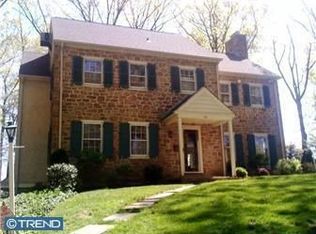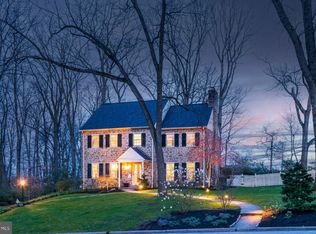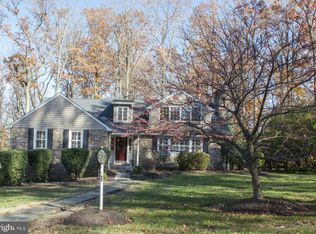Quietly situated in sought after Custis Woods a well manicured neighborhood where a park-like setting and partially wooded grounds envelop and enhance this captivating sturdy built stone cape cod style home. Upon first glance, it is clearly evident the property has been lovingly maintained starting with the natural landscaping enhanced by perennial plantings which surround the 3/4 acre entire property enriching all it has to offer. Stately tall trees grant cool shade while perennials bloom with color. Outdoor entertaining and enjoyment is greatly enhanced on either the front or rear patios set in natural seclusion more than half the year The neighborhood association is friendly hosting many activities where residents can get together like the Spring Social, a meet and greet after a long cold winter, at the beautiful Custis Arboretum to discover new residents in the community, local officials provide information on plans for the township and more. Other sponsored events include: an ice cream social, Summer picnic, Neighborhood garage sale and Holiday Christmas caroling. A large entry foyer greets guests and residents providing access to the formal living & dining rooms and hallway guiding you to the owner's wing and gourmet kitchen. Attributes and enhancements include: rooms bathed in natural light pouring through an abundance of sparkling windows, roof (2017), huge first floor owner's bedroom presenting a large window framed by built-ins and window seat offering a panoramic overview of the pretty landscape backing to tall trees & walking trails; remodeled master bath showcasing oversized walk in shower , dual sink vanity and radiant heated floor; renovated & upgraded gourmet granite kitchen (2012) with top of the line brushed stainless appliances , miles of counter space and tiled back splash, abundant 42 inch cabinetry, recessed & pendant lighting - all designed for the chef of the household. The first floor laundry is located adjacent to the kitchen
This property is off market, which means it's not currently listed for sale or rent on Zillow. This may be different from what's available on other websites or public sources.


