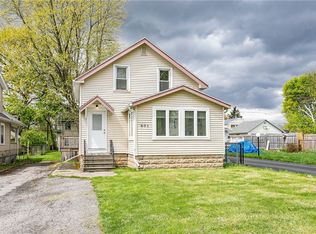Move right in to this charming 2 bedroom colonial with beautiful gumwood trim and hardwood flooring throughout. Freshly painted and updated. Spacious kitchen & bath! New glass block windows in basement, all new stockade pressure treated lumber fence. New tear off roof in 2014, new water heater in 2018 & new driveway to be installed before closing! All new spray foam insulation in basement. Two car garage & beautiful fenced in yard & breezy front enclosed porch to enjoy any time of the day! No negotiations until Tuesday Sept 1st @ 4PM. Lovely home. THIS HOME IS A MUST SEE!
This property is off market, which means it's not currently listed for sale or rent on Zillow. This may be different from what's available on other websites or public sources.
