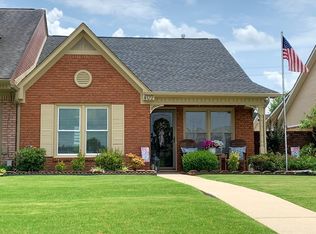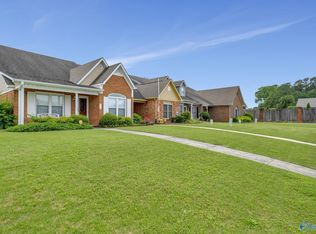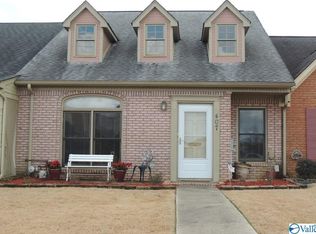411 Covina-1 Owner CUSTOM Built & designed-3/4 BRS 2 Bath end unit Townhome-3 BRS on main level-Upstairs consists of 2 walk in Attic spaces-4th BR & Bonus/Rec Room-the Galley Kitchen features updated appliances-Pantry- abundance of cabinet/counter space plus built in desk area-Gorgeous trey ceiling-Mstr BR-double vanity-whirlpool tub-separate shower & HUGE walk in closet-24 x 10 Sunroom has updated windows & insulated walls-Plenty of yard space for pets & children plus a garden spot. Two car Garage plus add'l parking space adjacent to Garage-$100 Association fee covers exterior paint-lawn mowing & edging-Clubhouse & pool privileges-Roof replaced in 2007 with rear roof in 2012-Laundry closet
This property is off market, which means it's not currently listed for sale or rent on Zillow. This may be different from what's available on other websites or public sources.


