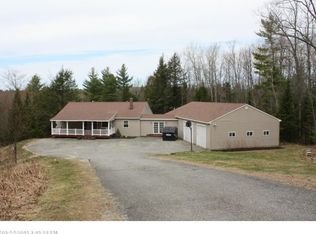Closed
$525,000
411 College Road, Greene, ME 04236
5beds
2,972sqft
Multi Family
Built in 1999
-- sqft lot
$574,900 Zestimate®
$177/sqft
$1,932 Estimated rent
Home value
$574,900
$540,000 - $609,000
$1,932/mo
Zestimate® history
Loading...
Owner options
Explore your selling options
What's special
Rare opportunity to owner-occupy a spacious and updated side by side duplex in a country setting. Situated on 4 beautiful acres, this home provides a rural feel, yet is just minutes away from all amenities. Primary unit has been completely updated and offers an open concept eat-in kitchen with Corian countertops, stainless steel appliances, and tile flooring, a spacious living room with hardwood flooring, two bedrooms with large closets, and full bathroom with custom tile shower. The primary bedroom will make you never want to leave with its one-of-a-kind custom-built and rustic design with walk-in closet, full bathroom, and cozy alcove overlooking the back yard. Basement level offer an additional family room, office, full bathroom with laundry, and utility room. Attached two-car garage with direct entry to living, heat pump in primary bedroom, private composite deck, detached two-car garage with additional bay for extra storage, an automatic generator for all of unit 1 & heat/water for unit 2, and back-up generator hookup in garage. The second unit offers an open concept living room and eat-in kitchen, two bedrooms, a full bathroom, an attached garage with direct entry to living, laundry hook-ups, utility area, extra storage, and private deck. Purchase for an investment, to owner occupy, or an in-law to keep family close. This home has so much to offer and is just waiting for you to make it your very own today!
Zillow last checked: 8 hours ago
Listing updated: April 09, 2025 at 09:54am
Listed by:
The Dot Fernald Team, Inc.
Bought with:
RE/MAX Collaborative
Source: Maine Listings,MLS#: 1562751
Facts & features
Interior
Bedrooms & bathrooms
- Bedrooms: 5
- Bathrooms: 4
- Full bathrooms: 4
Heating
- Baseboard, Heat Pump, Hot Water, Zoned
Cooling
- Heat Pump
Features
- Shower, Storage, Primary Bedroom w/Bath
- Flooring: Carpet, Tile, Vinyl, Wood
- Basement: Walk-Out Access,Finished,Full
Interior area
- Total structure area: 2,972
- Total interior livable area: 2,972 sqft
- Finished area above ground: 2,372
- Finished area below ground: 600
Property
Parking
- Total spaces: 5
- Parking features: Paved, 5 - 10 Spaces, On Site, Garage Door Opener, Detached
- Attached garage spaces: 5
Features
- Patio & porch: Deck
- Has view: Yes
- View description: Trees/Woods
Lot
- Size: 4 Acres
- Features: Near Town, Rural, Level, Open Lot, Landscaped, Wooded
Details
- Parcel number: GRNEM02L066001
- Zoning: Residential
- Other equipment: Generator
Construction
Type & style
- Home type: MultiFamily
- Architectural style: Other
- Property subtype: Multi Family
Materials
- Wood Frame, Vinyl Siding
- Roof: Pitched,Shingle
Condition
- Year built: 1999
Utilities & green energy
- Electric: Circuit Breakers, Generator Hookup
- Sewer: Private Sewer, Septic Design Available, Septic Tank
- Water: Private, Well
- Utilities for property: Utilities On
Community & neighborhood
Location
- Region: Greene
Other
Other facts
- Road surface type: Paved
Price history
| Date | Event | Price |
|---|---|---|
| 8/24/2023 | Sold | $525,000+10.5%$177/sqft |
Source: | ||
| 6/27/2023 | Pending sale | $475,000$160/sqft |
Source: | ||
| 6/20/2023 | Listed for sale | $475,000+87.4%$160/sqft |
Source: | ||
| 8/20/2020 | Sold | $253,480$85/sqft |
Source: Agent Provided Report a problem | ||
Public tax history
| Year | Property taxes | Tax assessment |
|---|---|---|
| 2024 | $5,372 | $275,500 |
| 2023 | $5,372 +9.5% | $275,500 |
| 2022 | $4,904 +4.1% | $275,500 |
Find assessor info on the county website
Neighborhood: 04236
Nearby schools
GreatSchools rating
- 7/10Greene Central SchoolGrades: PK-6Distance: 1.6 mi
- 5/10Tripp Middle SchoolGrades: 7-8Distance: 8.1 mi
- 7/10Leavitt Area High SchoolGrades: 9-12Distance: 8.1 mi
Get pre-qualified for a loan
At Zillow Home Loans, we can pre-qualify you in as little as 5 minutes with no impact to your credit score.An equal housing lender. NMLS #10287.
Sell for more on Zillow
Get a Zillow Showcase℠ listing at no additional cost and you could sell for .
$574,900
2% more+$11,498
With Zillow Showcase(estimated)$586,398
