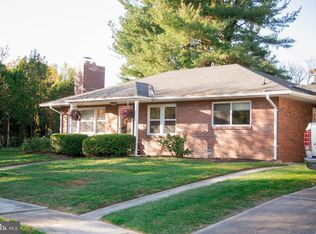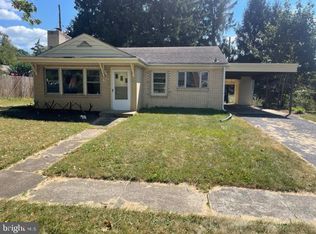Welcome to this charming corner ranch style home which has been smartly and lovingly updated for today's comfort style! Greet guests from the front covered porch into living room with refinished original red maple wood flooring. Its wood-burning brick fireplace is now enjoyed simply with an electric fireplace insert for clean and instant warmth. Screen and tools convey as well, in case you prefer to build your own! Bright dining room with corner windows allows space for a big gathering. Next, step into the completely remodeled kitchen with ceramic flooring, granite counters, and stainless steel appliances. (All appliances remain, including washer & dryer.) Custom cabinetry designed for efficiency includes hook device to peak into those way up top! Don't miss the built in pantry cabinet with all its shelves and drawers! Expansive windows will entertain the dishwasher while viewing rear gardens. Newer windows throughout (even basement), tasteful paint colors, newer roof, furnace, water heater, etc. While lower basement level is not completely finished, current and previous owners used it as living space. Flooring is vinyl in laundry area, and painted everywhere else. You will find storage areas behind curtains, and the 2nd full bath there is quite comfortable. There is a rear door that leads up outside steps to backyard; a sump pit, but no pump (never needed); and an active radon system with fan from previous owner. Wait until you see the backyard! The 1-car carport has a fence and gate to separate a rear covered patio conveniently. (If prefer, could remove fencing and likely get 2 cars in tandem under carport.) Rear split rail fencing is enhanced with chicken wire to coral small children or pets. The treeline generally marks the boundaries, and the yard most certainly expands to other side of fence along carport line. Back door and driveway conveniently have motion lights. Follow the stone-paved path to the old playhouse / tool shed. This structure adds some charm to the yard, and can be repurposed as desired. Enjoy the sidewalked neighborhood; it is quite a network; and new playground on 36th St. at Brookfield Park. Home sweet home!
This property is off market, which means it's not currently listed for sale or rent on Zillow. This may be different from what's available on other websites or public sources.

