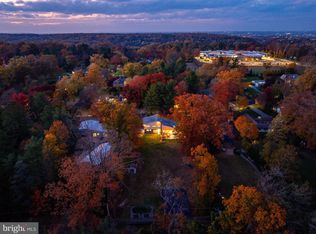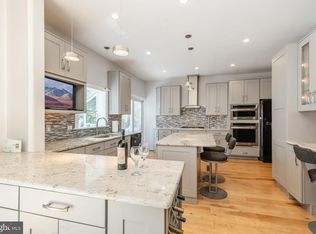Sold for $1,350,000
$1,350,000
411 Clairemont Rd, Villanova, PA 19085
3beds
3,442sqft
Single Family Residence
Built in 1957
0.74 Acres Lot
$1,372,700 Zestimate®
$392/sqft
$5,691 Estimated rent
Home value
$1,372,700
$1.29M - $1.46M
$5,691/mo
Zestimate® history
Loading...
Owner options
Explore your selling options
What's special
OFFER DEADLINE IS SUNDAY 6/29 by 5PM. Discover a rare fusion of architecture, nature, and serenity at 411 Clairemont Road—a one‑of‑a‑kind mid‑century modern home infused with Japanese Zen influences, tucked away on a serene, tree‑lined street in the heart of Villanova, Lower Merion Township. Offering 3 bedrooms, 3.5 bathrooms, and the flexibility for a fourth bedroom, this expansive 3,442‑square‑foot residence delivers the convenience of one‑floor living on a beautifully flat and private ¾ acre lot that feels surprisingly expansive and hidden from view. From the street, the home appears understated and modest—but step inside and the experience shifts dramatically. Vertically aligned cedar siding and natural stone accents give way to walls of glass, minimalist architectural lines, and curated materials, all centered around a breathtaking Zen courtyard. Professionally designed, it features sculptural illuminated boulders, raked gravel, and a tiered composite deck that’s visible from nearly every room—an ever-present invitation to pause, reflect, and breathe. Step through the double front doors to a view of the Zen courtyard bathed in natural light. To the right lies the bright, airy living and dining area, framed by shoji-style panels and expansive glass—ideal for intimate gatherings or quiet mornings. Just beyond the living area, the kitchen is as stunning as it is functional, with granite countertops, custom cabinetry, a central island with a glass breakfast table, built-in desk, built-in pantry, and premium appliances including a GE Monogram refrigerator, Thermador hood, Dacor cooktop and ovens, and Sharp microwave. Across from the courtyard, a quiet den awaits—perfect for a home office, media room, or potential fourth bedroom—with sliding glass doors overlooking the garden. The heart of the home is the stunning family room, showcasing stepped ceilings, recessed lighting, polished marble floors, and a central skylight. Wall-to-wall glass and French doors reveal an expansive composite deck and a flat, private backyard—featuring lush lawn, mature trees, and a convenient half basketball court. The primary suite is its own sanctuary, with direct courtyard access, a generous walk-in closet, and a spa-like marble bath with dual vanities, sculptural soaking tub beneath a circular skylight, and elegant gold fixtures. Two additional large, light-filled bedrooms offer generous proportions, recessed lighting, garden views, and ample closet space—served by an updated shared hall bath. Directly off the kitchen, the finished lower level includes a full bathroom, laundry room, storage, and flexible space for a gym, playroom, or guest suite. Completing the experience is a two-car attached garage, roof and gutters (2021), hot-water heater (2021), two-zone HVAC, courtyard deck and zen garden (2020), full basement waterproofing (2016), and a reliable backup generator. Surrounded by mature Japanese maples and lush landscaping, and ideally located just minutes from Black Rock Middle School, the Villanova train station, King of Prussia, and with direct access to Center City Philadelphia in under 25 minutes, 411 Clairemont Road is more than a home. It’s a private, spacious sanctuary that surprises, delights, and offers modern elegance—all on one remarkable floor.
Zillow last checked: 8 hours ago
Listing updated: December 22, 2025 at 06:00pm
Listed by:
Arielle Roemer 610-220-0207,
BHHS Fox & Roach At the Harper, Rittenhouse Square
Bought with:
Brandon Waterman, 5007773
Crown Homes Real Estate
Source: Bright MLS,MLS#: PAMC2145374
Facts & features
Interior
Bedrooms & bathrooms
- Bedrooms: 3
- Bathrooms: 4
- Full bathrooms: 3
- 1/2 bathrooms: 1
- Main level bathrooms: 4
- Main level bedrooms: 3
Basement
- Area: 0
Heating
- Forced Air, Other, Natural Gas
Cooling
- Central Air, Wall Unit(s), Electric
Appliances
- Included: Gas Water Heater
- Laundry: In Basement
Features
- Basement: Finished
- Number of fireplaces: 1
Interior area
- Total structure area: 3,442
- Total interior livable area: 3,442 sqft
- Finished area above ground: 3,442
- Finished area below ground: 0
Property
Parking
- Total spaces: 2
- Parking features: Other, Attached
- Attached garage spaces: 2
Accessibility
- Accessibility features: None
Features
- Levels: One
- Stories: 1
- Pool features: None
Lot
- Size: 0.74 Acres
- Dimensions: 100.00 x 0.00
Details
- Additional structures: Above Grade, Below Grade
- Parcel number: 400011308001
- Zoning: R1
- Special conditions: Standard
Construction
Type & style
- Home type: SingleFamily
- Architectural style: Ranch/Rambler,Contemporary
- Property subtype: Single Family Residence
Materials
- Frame
- Foundation: Other
Condition
- New construction: No
- Year built: 1957
Utilities & green energy
- Sewer: Public Sewer
- Water: Public
Community & neighborhood
Location
- Region: Villanova
- Subdivision: None Available
- Municipality: LOWER MERION TWP
Other
Other facts
- Listing agreement: Exclusive Agency
- Ownership: Fee Simple
Price history
| Date | Event | Price |
|---|---|---|
| 9/26/2025 | Sold | $1,350,000+17.4%$392/sqft |
Source: | ||
| 7/3/2025 | Contingent | $1,150,000$334/sqft |
Source: | ||
| 6/26/2025 | Listed for sale | $1,150,000$334/sqft |
Source: | ||
Public tax history
| Year | Property taxes | Tax assessment |
|---|---|---|
| 2025 | $14,380 +5% | $332,260 |
| 2024 | $13,693 | $332,260 |
| 2023 | $13,693 +4.9% | $332,260 |
Find assessor info on the county website
Neighborhood: 19085
Nearby schools
GreatSchools rating
- 8/10BLACK ROCK MSGrades: 5-8Distance: 0.2 mi
- 10/10Harriton Senior High SchoolGrades: 9-12Distance: 1.2 mi
- 8/10Gladwyne SchoolGrades: K-4Distance: 3.3 mi
Schools provided by the listing agent
- District: Lower Merion
Source: Bright MLS. This data may not be complete. We recommend contacting the local school district to confirm school assignments for this home.
Get a cash offer in 3 minutes
Find out how much your home could sell for in as little as 3 minutes with a no-obligation cash offer.
Estimated market value$1,372,700
Get a cash offer in 3 minutes
Find out how much your home could sell for in as little as 3 minutes with a no-obligation cash offer.
Estimated market value
$1,372,700

