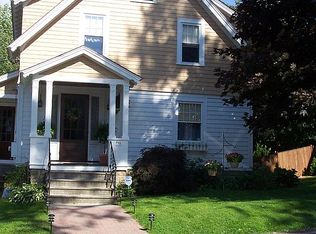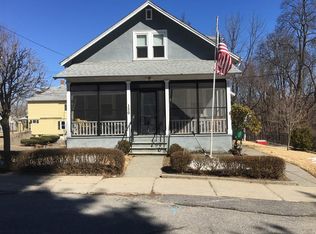LOCATION! Desirable and established Cedar Hill neighborhood with a front sitting porch, enclosed back porch, and a private & large fenced-in yard. Also a detached 1 car garage with electricity. This beautiful Colonial home has lots of character! Great floor plan for family's: Foyer with stained glass window, updated eat-in kitchen, formal two tone dining room with built-in hutch, spacious living room, updated half bath, mud room area off side entry. Second floor has three bedrooms, full bath, plus two walk in closets. Hardwood flooring throughout. Replacement windows & economical natural gas heat. Plenty of storage with the walk-up attic and the walk-out basement. Wonderful value!!!
This property is off market, which means it's not currently listed for sale or rent on Zillow. This may be different from what's available on other websites or public sources.

