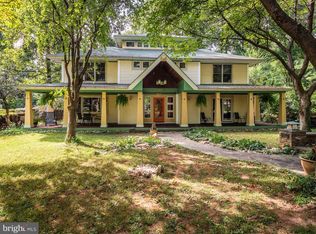Offers, if any, due 11/24 at 3 PM. Live in your vacation home year round! This pristine home is filled with light and surrounded by a beautiful 1/4 acre yard. From the classic details, upstairs and downstairs fireplaces, pretty hardwood floors, classic built-in and gracious room sizes to the updated kitchen with new stainless steel appliances and skylit family room with windows all around, this home combines charm and modern conveniences. The main floor boasts 3 spacious bedrooms and 2 full baths, while the basement has been refinished and features a rec room, bonus room that functions as an extra bedroom, a full bath and a kitchenette. Lots of flexible living space. Relax near the fire pit on the newly added deck or enjoy a barbeque on the patio. Fully fenced yard with a 1-car garage and circular driveway accommodating 4 additional cars. Live your best life in Washington Grove, with its forest preserves, hiking trails, private filtered swimming lake, tennis courts and playgrounds, where community spirit and commitment abound. Conveniently located within walking distance to the MARC train. The Shady Grove metro, I-270 and ICC are nearby. It is believed that the SF as stated does not include the first floor family room or all of the finished space on the lower level. Please observe safe covid procedures. Mask required.
This property is off market, which means it's not currently listed for sale or rent on Zillow. This may be different from what's available on other websites or public sources.

