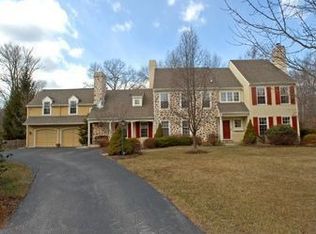Beautiful 2 story, 4 bedroom, 3.1 bath colonial on a sunny, private and quiet end of a cul-de-sac lot of over two acres with a pond. Drueding-built in 1988, this well-maintained Property offers a rare, first floor master bedroom suite with abundant closets, luxe bath and oversized windows with exceptional, rear-set views. Private driveway with two car attached, side-load garage.Flagstone, radial walkway from drive to covered front portico and front door. Modern, open floor plan has formal reception foyer with vaulted ceiling and skylight, beautiful hardwood floors, elegant transverse staircase, coat closet and powder room. Circular, open floor plan flows to a large, formal living room with a wood fireplace and pretty windows overlooking the front yard.Living room opens to a sunny formal dining room. Dining room opens naturally, to the adjacent eat in kitchen, with white oak cabinets and trim, center island, full breakfast table and built in desk, with attractive tile flooring. Kitchen opens through wide sliding glass doors to a private, composite deck. Kitchen also adjacent to cozy family room with vaulted ceiling and skylights, wood fireplace and stunning, custom built-ins. At the rear, kitchen connects to the laundry/mud room, a full tiled room with utility sink, large closet and entrance to the attached garage. Back door has a covered portico over a flagstone patio with two stone steps to drive.Spacious second floor has balcony overlook to family room, three large family bedrooms and two full baths. One bath is en-suite, as a proper guest room. The two other family bedrooms share the second full, hall bath. Unfinished, second floor attic room adjacent offers attractive conversion potential, with large picture window and vaulted ceiling, as well as abundant storage space.The family room, master bedroom, kitchen and deck all open to an an expansive and utterly private, bucolic expanse, with south-west sunset view. It starts with a large dog friendly fenced backyard, whose lawn is bordered on both sides by wooded natural areas, including magnificent specimen trees. It goes on to a substantial spring fed pond, which hosts kingfishers and nesting green herons. It finishes with a large, completely wooded area that includes a lovely stretch of the Little Darby Creek. And yet all of this is still within walking distance of Terrain at Devon Yards (hosting Anthropology, on the former Waterloo Gardens site), the Devon railroad station, Devon Elementary School and the Devon Horse Show. Devon Whole Foods, Braxton's and all of Spread Eagle Village and the Farmer's Market are all but a short drive away. 2021-01-28
This property is off market, which means it's not currently listed for sale or rent on Zillow. This may be different from what's available on other websites or public sources.

