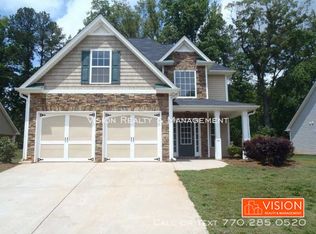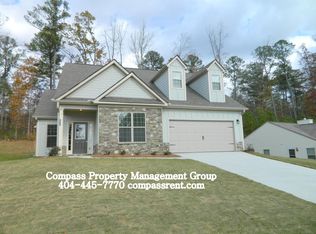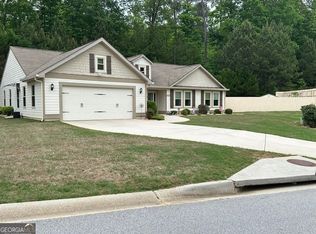When only the best will do, this home is for you! Located just minutes from both downtown Villa Rica & downtown Carrollton, you will be centrally located to both shopping and dining. As you pull up to the home, you will be struck by the beautiful curb appeal and the beauty just continues as you walk into the truly stepless entryway of the home. Inside you will love the spacious living area with vaulted ceilings. Enjoy the allure of the masonry fireplace with gas logs. You will fall in love with stunning backsplash in the kitchen and one more plus is all appliances stay! A dreamy master suite provides plenty of room for rest & relaxation. The master bath features double vanity and separate tub & shower. Upstairs you will find a large finished bonus room perfect for a 4th bedroom or extra living space. This home also features new flooring & fresh paint, so all it needs is a new owner. Arrange to take a closer look today!
This property is off market, which means it's not currently listed for sale or rent on Zillow. This may be different from what's available on other websites or public sources.


