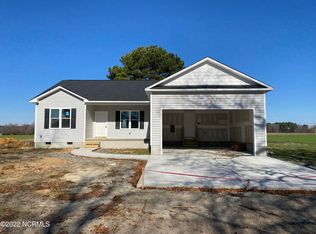SERENE Country Living~NO Subdivision~MOSTLY NEW shingles in approx 2017 per seller~CHARMING Front porch ready for porch swing~4 BEDROOMS and YES.....3 FULL Baths~LARGE Kitchen with VAULTED Ceiling, Abundant counter space, Center Island with Cook top~GRAND WALK IN Pantry and Laundry Room~COZY FIREPLACE in BREAKFAST Room~FORMAL Dining Room with Bookshelves OR use as OFFICE/STUDY, YOU choose the USE~Upstairs FINISHED BONUS Rm~OVER SIZED Deck~WORK SHOP with lean to AND another STORAGE SHED~Welcome Home
This property is off market, which means it's not currently listed for sale or rent on Zillow. This may be different from what's available on other websites or public sources.

