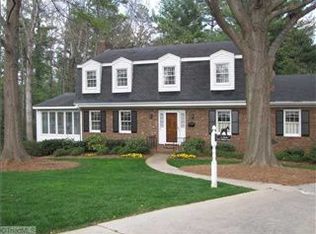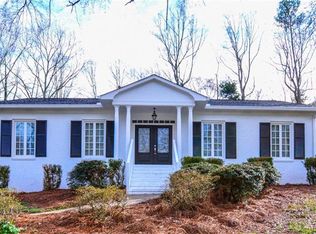Sold for $465,000
$465,000
411 Briarlea Rd, Winston Salem, NC 27104
4beds
3,216sqft
Stick/Site Built, Residential, Single Family Residence
Built in 1966
0.61 Acres Lot
$513,700 Zestimate®
$--/sqft
$2,428 Estimated rent
Home value
$513,700
$488,000 - $545,000
$2,428/mo
Zestimate® history
Loading...
Owner options
Explore your selling options
What's special
***Open House***June 4th 2pm - 4pm. Boasting charm and serenity, 411 Briarlea Rd, WS is a well maintained 4-bedroom, 3-bathroom, spacious brick home in a cul-de-sac setting nestled in the subdivision of Sherwood Forest. Freshly painted interior and exterior trim. Exposed wood floors throughout main level. Fourth bedroom presents as an office with a beautiful bay window overlooking private backyard. Newly renovated kitchen and breakfast nook. Glazed tile in main level bathrooms. Did I mention the warm and cozy wood burning fireplace and the gas fireplace! Wet bar, game room/office area and W/D connection in finished carpeted basement. Abundant storage space on main and lower levels. Roomy two-car garage with ample shelving and workspace. HVAC replaced 2018, water heater replaced 2022. Close proximity to walking trails, parks, Silas Creek Pkwy; easy access to the 40/421 highways and downtown Winston. Have a seat on the front porch and bask in the beauty! Welcome Home!
Zillow last checked: 8 hours ago
Listing updated: April 11, 2024 at 08:49am
Listed by:
Blake Ginther 336-283-8689,
Keller Williams Realty Elite,
Mary Cates 336-999-4939,
Keller Williams Realty Elite
Bought with:
Olivia Kleinmaier, 120370
Berkshire Hathaway HomeServices Carolinas Realty
Source: Triad MLS,MLS#: 1105911 Originating MLS: Winston-Salem
Originating MLS: Winston-Salem
Facts & features
Interior
Bedrooms & bathrooms
- Bedrooms: 4
- Bathrooms: 3
- Full bathrooms: 3
- Main level bathrooms: 2
Primary bedroom
- Level: Main
- Dimensions: 16.75 x 12.92
Bedroom 2
- Level: Main
- Dimensions: 15.08 x 13.08
Bedroom 3
- Level: Main
- Dimensions: 14.42 x 12.58
Bedroom 4
- Level: Main
- Dimensions: 12.75 x 12.5
Breakfast
- Level: Main
- Dimensions: 7.17 x 6.75
Den
- Level: Main
- Dimensions: 20.25 x 12.67
Dining room
- Level: Main
- Dimensions: 12.42 x 12.42
Entry
- Level: Main
- Dimensions: 12.42 x 6
Kitchen
- Level: Main
- Dimensions: 16.58 x 12.5
Laundry
- Level: Main
- Dimensions: 12.67 x 4.75
Living room
- Level: Main
- Dimensions: 18 x 12.83
Recreation room
- Level: Main
- Dimensions: 27.67 x 12.75
Heating
- Forced Air, Natural Gas
Cooling
- Central Air
Appliances
- Included: Dishwasher, Range, Free-Standing Range, Gas Water Heater, Attic Fan
- Laundry: Dryer Connection, In Basement, Washer Hookup
Features
- Built-in Features, Ceiling Fan(s), Dead Bolt(s), Interior Attic Fan, Kitchen Island, Solid Surface Counter, Wet Bar
- Flooring: Carpet, Tile, Wood
- Windows: Storm Window(s)
- Basement: Partially Finished, Basement
- Attic: Pull Down Stairs
- Number of fireplaces: 2
- Fireplace features: Gas Log, Basement, Den
Interior area
- Total structure area: 4,868
- Total interior livable area: 3,216 sqft
- Finished area above ground: 2,379
- Finished area below ground: 837
Property
Parking
- Total spaces: 2
- Parking features: Driveway, Garage, Paved, Garage Door Opener, Basement
- Attached garage spaces: 2
- Has uncovered spaces: Yes
Features
- Levels: One
- Stories: 1
- Pool features: None
- Fencing: None
Lot
- Size: 0.61 Acres
- Features: City Lot, Cul-De-Sac, Level, Partially Wooded, Sloped, Not in Flood Zone, Flat
- Residential vegetation: Partially Wooded
Details
- Parcel number: 6815370673
- Zoning: RS9
- Special conditions: Owner Sale
Construction
Type & style
- Home type: SingleFamily
- Architectural style: Ranch
- Property subtype: Stick/Site Built, Residential, Single Family Residence
Materials
- Brick
Condition
- Year built: 1966
Utilities & green energy
- Sewer: Public Sewer
- Water: Public
Community & neighborhood
Security
- Security features: Security System, Carbon Monoxide Detector(s), Smoke Detector(s)
Location
- Region: Winston Salem
- Subdivision: Sherwood Forest
Other
Other facts
- Listing agreement: Exclusive Right To Sell
- Listing terms: Cash,Conventional,FHA,VA Loan
Price history
| Date | Event | Price |
|---|---|---|
| 7/18/2023 | Sold | $465,000-2.7% |
Source: | ||
| 6/12/2023 | Pending sale | $478,000 |
Source: | ||
| 5/31/2023 | Price change | $478,000-3.4% |
Source: | ||
| 5/17/2023 | Listed for sale | $495,000+77.9% |
Source: | ||
| 4/15/2016 | Sold | $278,224-3.9% |
Source: | ||
Public tax history
| Year | Property taxes | Tax assessment |
|---|---|---|
| 2025 | $5,740 +20.3% | $520,800 +53.1% |
| 2024 | $4,771 +4.8% | $340,100 |
| 2023 | $4,553 +1.9% | $340,100 |
Find assessor info on the county website
Neighborhood: South Fork
Nearby schools
GreatSchools rating
- 9/10Whitaker ElementaryGrades: PK-5Distance: 1.4 mi
- 1/10Wiley MiddleGrades: 6-8Distance: 2.4 mi
- 4/10Reynolds HighGrades: 9-12Distance: 2.5 mi
Get a cash offer in 3 minutes
Find out how much your home could sell for in as little as 3 minutes with a no-obligation cash offer.
Estimated market value$513,700
Get a cash offer in 3 minutes
Find out how much your home could sell for in as little as 3 minutes with a no-obligation cash offer.
Estimated market value
$513,700

