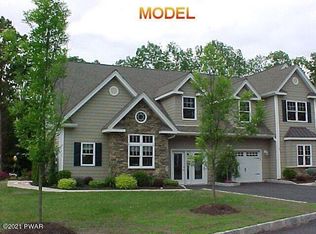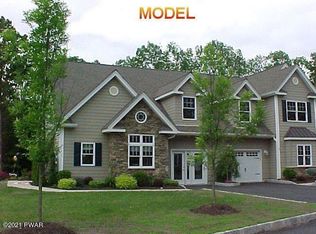Sold for $360,000 on 11/20/23
$360,000
411 Braeburn Path, Matamoras, PA 18336
2beds
2,295sqft
Townhouse
Built in ----
2,613.6 Square Feet Lot
$382,900 Zestimate®
$157/sqft
$2,647 Estimated rent
Home value
$382,900
$360,000 - $410,000
$2,647/mo
Zestimate® history
Loading...
Owner options
Explore your selling options
What's special
Welcome to Your Dream Home in a Picturesque Active Adult 55+ Community by the scenic Delaware River! Just 90 minutes to NYC! NO TAXES ON PENSIONS IN PA! This property is immaculate & has been lovingly maintained & cared for! Natural gas! Public water & sewer! Central A/C! Located near shopping, restaurants, outdoor activities, & medical facilities. Enjoy cathedral ceilings, a modern kitchen featuring granite counters, stainless steel appliances, a gas fireplace, 2 bedrooms including a 1st floor primary suite, & loft area. Community offers an array of amenities designed to enhance your lifestyle; a clubhouse, fitness center, library, & heated pool. Located next to the new Delaware Valley Skilled Nursing & Rehabilitation Center. Age in place with comfort & care-free living!, Beds Description: Primary1st, Beds Description: 1 BED 2nd, Baths: 1 Bath Level 1, Baths: 1 Bath Level 2, Baths: 1/2 Bath Lev 1, Eating Area: Formal DN Room, Eating Area: Dining Area, Eating Area: Modern KT
Zillow last checked: 8 hours ago
Listing updated: September 06, 2024 at 09:17pm
Listed by:
Lisa McAteer 973-903-6936,
Keller Williams RE 402 Broad
Bought with:
Dawn Moglia, RS338022
Weichert Realtors - Ruffino Real Estate
Source: PWAR,MLS#: PW233163
Facts & features
Interior
Bedrooms & bathrooms
- Bedrooms: 2
- Bathrooms: 3
- Full bathrooms: 2
- 1/2 bathrooms: 1
Primary bedroom
- Area: 299
- Dimensions: 13 x 23
Bedroom 2
- Area: 204
- Dimensions: 12 x 17
Primary bathroom
- Area: 143
- Dimensions: 13 x 11
Bathroom 2
- Area: 40
- Dimensions: 8 x 5
Bathroom 3
- Area: 21
- Dimensions: 3 x 7
Bonus room
- Description: Sunroom
- Area: 228
- Dimensions: 19 x 12
Bonus room
- Description: Dressing Room
- Area: 36
- Dimensions: 6 x 6
Bonus room
- Description: Dressing Room
- Area: 18
- Dimensions: 3 x 6
Bonus room
- Description: Breakfast Nook
- Area: 77
- Dimensions: 11 x 7
Bonus room
- Description: Entry
- Area: 84
- Dimensions: 7 x 12
Bonus room
- Description: Storage
- Area: 180
- Dimensions: 15 x 12
Bonus room
- Description: Office
- Area: 425
- Dimensions: 17 x 25
Dining room
- Area: 228
- Dimensions: 19 x 12
Kitchen
- Area: 121
- Dimensions: 11 x 11
Laundry
- Area: 32
- Dimensions: 8 x 4
Living room
- Area: 266
- Dimensions: 19 x 14
Heating
- Forced Air, Natural Gas, Hot Water
Cooling
- Central Air, Ceiling Fan(s)
Appliances
- Included: Dryer, Washer, Refrigerator, Gas Range, Gas Oven, Dishwasher
Features
- Cathedral Ceiling(s), Walk-In Closet(s), Open Floorplan, Eat-in Kitchen
- Flooring: Carpet, Tile, Hardwood
- Basement: None
- Has fireplace: Yes
- Fireplace features: Living Room
Interior area
- Total structure area: 2,295
- Total interior livable area: 2,295 sqft
Property
Parking
- Parking features: Attached, Garage
- Has garage: Yes
Features
- Stories: 2
- Patio & porch: Enclosed, Patio
- Pool features: Outdoor Pool, Community
- Body of water: None
Lot
- Size: 2,613 sqft
- Features: Level
Details
- Parcel number: 099.070101.135 121268
- Zoning description: Residential
Construction
Type & style
- Home type: Townhouse
- Architectural style: Traditional
- Property subtype: Townhouse
Materials
- Vinyl Siding
- Roof: Asphalt
Utilities & green energy
- Sewer: Public Sewer
- Water: Public
Community & neighborhood
Security
- Security features: Security Service
Community
- Community features: Clubhouse, Pool
Location
- Region: Matamoras
- Subdivision: Rivers Edge
HOA & financial
HOA
- Has HOA: Yes
- HOA fee: $3,900 annually
- Amenities included: Maintenance Structure
Other
Other facts
- Listing terms: Cash,VA Loan,FHA,Conventional
- Road surface type: Paved
Price history
| Date | Event | Price |
|---|---|---|
| 11/20/2023 | Sold | $360,000-1.4%$157/sqft |
Source: | ||
| 10/24/2023 | Pending sale | $365,000$159/sqft |
Source: | ||
| 10/5/2023 | Listed for sale | $365,000+21.7%$159/sqft |
Source: | ||
| 9/29/2020 | Sold | $299,900$131/sqft |
Source: | ||
| 1/27/2020 | Listing removed | $299,900$131/sqft |
Source: CENTURY 21 Geba Realty #18-652 | ||
Public tax history
Tax history is unavailable.
Neighborhood: 18336
Nearby schools
GreatSchools rating
- 8/10Delaware Valley El SchoolGrades: PK-5Distance: 0.8 mi
- 6/10Delaware Valley Middle SchoolGrades: 6-8Distance: 1.8 mi
- 10/10Delaware Valley High SchoolGrades: 9-12Distance: 5.7 mi

Get pre-qualified for a loan
At Zillow Home Loans, we can pre-qualify you in as little as 5 minutes with no impact to your credit score.An equal housing lender. NMLS #10287.
Sell for more on Zillow
Get a free Zillow Showcase℠ listing and you could sell for .
$382,900
2% more+ $7,658
With Zillow Showcase(estimated)
$390,558
