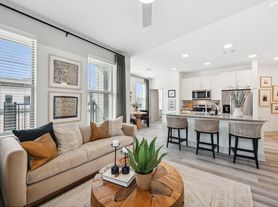YOUR HAPPY PLACE IS WAITING... Built in 2024, this 3/2 move-in-ready home blends modern comfort, convenience, and a great space to simply enjoy life! Featuring an open-concept layout, a sleek kitchen with all appliances included, and a spacious living area, it's perfect for both relaxation and entertaining. Your primary suite offers a walk-in closet and a private bath, while the 2 guest bedrooms are well-suited for comfort and refuge after a long day. You will appreciate the 2-car garage that adds storage and functionality. The back yard offers privacy and so many possibilities for outdoor activity or relaxation. Enjoy easy access to charming downtown Bastrop, the Colorado River, nearby creeks, and Lake Bastrop. Plus, it's just a short drive to X, SpaceX, Boring Co., Tesla, ABIA, and Austin. Well-maintained and thoughtfully designed, this home is ready for you! You can even bring along your fur babies! Schedule a tour today, and let's get your name on the mailbox!
House for rent
$1,750/mo
411 Black Buffalo Rd, Bastrop, TX 78602
3beds
1,440sqft
Price may not include required fees and charges.
Singlefamily
Available now
Cats, dogs OK
Central air
In unit laundry
3 Garage spaces parking
Electric, central
What's special
Open-concept layout
- 59 days |
- -- |
- -- |
Travel times
Zillow can help you save for your dream home
With a 6% savings match, a first-time homebuyer savings account is designed to help you reach your down payment goals faster.
Offer exclusive to Foyer+; Terms apply. Details on landing page.
Facts & features
Interior
Bedrooms & bathrooms
- Bedrooms: 3
- Bathrooms: 2
- Full bathrooms: 2
Heating
- Electric, Central
Cooling
- Central Air
Appliances
- Included: Dryer, Microwave, Oven, Refrigerator, Washer
- Laundry: In Unit, Laundry Room
Features
- No Interior Steps, Open Floorplan, Pantry, Walk In Closet
- Flooring: Carpet
Interior area
- Total interior livable area: 1,440 sqft
Video & virtual tour
Property
Parking
- Total spaces: 3
- Parking features: Garage, Covered
- Has garage: Yes
- Details: Contact manager
Features
- Stories: 1
- Exterior features: Contact manager
Details
- Parcel number: R8728949
Construction
Type & style
- Home type: SingleFamily
- Property subtype: SingleFamily
Condition
- Year built: 2024
Community & HOA
Location
- Region: Bastrop
Financial & listing details
- Lease term: 12 Months
Price history
| Date | Event | Price |
|---|---|---|
| 10/22/2025 | Price change | $1,750-5.4%$1/sqft |
Source: Unlock MLS #4137447 | ||
| 9/12/2025 | Price change | $1,850-2.4%$1/sqft |
Source: Unlock MLS #4137447 | ||
| 8/29/2025 | Listed for rent | $1,895-0.3%$1/sqft |
Source: Unlock MLS #4137447 | ||
| 8/29/2025 | Listing removed | $1,900$1/sqft |
Source: Unlock MLS #4246342 | ||
| 7/26/2025 | Listed for rent | $1,900+0.3%$1/sqft |
Source: Unlock MLS #4246342 | ||
