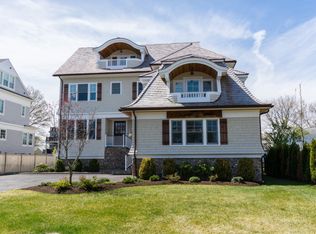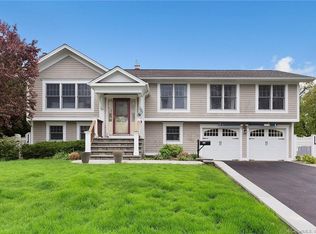Sold for $3,337,500 on 07/07/25
$3,337,500
411 Birch Road, Fairfield, CT 06824
5beds
4,143sqft
Single Family Residence
Built in 2016
0.26 Acres Lot
$3,414,500 Zestimate®
$806/sqft
$6,093 Estimated rent
Home value
$3,414,500
$3.07M - $3.79M
$6,093/mo
Zestimate® history
Loading...
Owner options
Explore your selling options
What's special
This sophisticated and modern beach home offers breathtaking water views and luxurious amenities just steps from the shore. Designed for ultimate comfort and style, this approximately 4,500 sq. ft. residence features an open floor plan, five spacious bedrooms, four and a half baths, and four fireplaces. An elevator provides seamless access to all four levels, while multiple balconies, a newly screened-in covered porch, and expansive rooftop decks create the perfect setting for indoor-outdoor living. The first floor includes a private office and two additional bonus rooms, ideal for work or leisure. Crafted with the finest materials and exceptional attention to detail, no expense has been spared. The beautifully landscaped property boasts an irrigation system, a patio with an outdoor fireplace, and space for a pool. This home is built for efficiency and convenience, featuring underground utilities, AZEK trim, full-house spray foam insulation, a four-zone high-efficiency HVAC system, audio system, and an automatic-start whole-house Generac gas generator. Additional enhancements include Air Bear filters, a whole-house recirculating system, and two humidifiers on the furnaces. This is coastal luxury at its finest.
Zillow last checked: 8 hours ago
Listing updated: July 07, 2025 at 01:58pm
Listed by:
Team AFA at William Raveis Real Estate,
Karen Cross 203-521-7012,
William Raveis Real Estate 203-255-6841
Bought with:
Karen Hagen, RES.0795000
Compass Connecticut, LLC
Source: Smart MLS,MLS#: 24082317
Facts & features
Interior
Bedrooms & bathrooms
- Bedrooms: 5
- Bathrooms: 5
- Full bathrooms: 4
- 1/2 bathrooms: 1
Primary bedroom
- Features: High Ceilings, Balcony/Deck, Fireplace, Sliders, Walk-In Closet(s), Hardwood Floor
- Level: Upper
Bedroom
- Features: High Ceilings, Full Bath, Hardwood Floor
- Level: Upper
Bedroom
- Features: High Ceilings, Jack & Jill Bath, Hardwood Floor
- Level: Upper
Bedroom
- Features: High Ceilings, Jack & Jill Bath, Hardwood Floor
- Level: Upper
Bedroom
- Features: Balcony/Deck, Sliders, Hardwood Floor
- Level: Third,Upper
Dining room
- Features: High Ceilings, Hardwood Floor
- Level: Main
Family room
- Features: High Ceilings, Balcony/Deck, Fireplace, Sliders, Hardwood Floor
- Level: Main
Kitchen
- Features: High Ceilings, Hardwood Floor
- Level: Main
Living room
- Features: High Ceilings, Fireplace, Hardwood Floor
- Level: Main
Office
- Features: High Ceilings, Hardwood Floor
- Level: Main
Other
- Features: Balcony/Deck, Hardwood Floor
- Level: Third,Upper
Rec play room
- Features: Balcony/Deck, Built-in Features, Sliders, Hardwood Floor
- Level: Third,Upper
Heating
- Forced Air, Zoned, Natural Gas
Cooling
- Central Air
Appliances
- Included: Gas Range, Microwave, Range Hood, Refrigerator, Subzero, Dishwasher, Gas Water Heater, Tankless Water Heater
- Laundry: Upper Level
Features
- Sound System, Elevator, Entrance Foyer, Smart Thermostat
- Basement: Partial,Storage Space,Garage Access,Interior Entry,Partially Finished
- Attic: None
- Number of fireplaces: 4
Interior area
- Total structure area: 4,143
- Total interior livable area: 4,143 sqft
- Finished area above ground: 4,143
Property
Parking
- Total spaces: 5
- Parking features: Attached, Paved, Driveway, Private, Circular Driveway
- Attached garage spaces: 5
- Has uncovered spaces: Yes
Features
- Patio & porch: Screened, Porch, Deck, Covered, Patio
- Exterior features: Underground Sprinkler
- Has view: Yes
- View description: Water
- Has water view: Yes
- Water view: Water
- Waterfront features: Walk to Water, Beach Access, Access
Lot
- Size: 0.26 Acres
- Features: Level, In Flood Zone
Details
- Parcel number: 127517
- Zoning: A
Construction
Type & style
- Home type: SingleFamily
- Architectural style: Colonial
- Property subtype: Single Family Residence
Materials
- Shingle Siding, Cedar
- Foundation: Concrete Perimeter
- Roof: Asphalt
Condition
- New construction: No
- Year built: 2016
Utilities & green energy
- Sewer: Public Sewer
- Water: Public
- Utilities for property: Underground Utilities
Community & neighborhood
Security
- Security features: Security System
Community
- Community features: Library, Playground
Location
- Region: Fairfield
- Subdivision: Beach
Price history
| Date | Event | Price |
|---|---|---|
| 7/7/2025 | Sold | $3,337,500-4.6%$806/sqft |
Source: | ||
| 5/27/2025 | Pending sale | $3,499,000$845/sqft |
Source: | ||
| 5/2/2025 | Price change | $3,499,000-7.9%$845/sqft |
Source: | ||
| 4/9/2025 | Listed for sale | $3,800,000+59.1%$917/sqft |
Source: | ||
| 11/8/2019 | Sold | $2,389,000$577/sqft |
Source: | ||
Public tax history
| Year | Property taxes | Tax assessment |
|---|---|---|
| 2025 | $44,551 +1.8% | $1,569,260 |
| 2024 | $43,782 +1.4% | $1,569,260 |
| 2023 | $43,170 +1% | $1,569,260 |
Find assessor info on the county website
Neighborhood: 06824
Nearby schools
GreatSchools rating
- 9/10Sherman SchoolGrades: K-5Distance: 0.3 mi
- 8/10Roger Ludlowe Middle SchoolGrades: 6-8Distance: 1.3 mi
- 9/10Fairfield Ludlowe High SchoolGrades: 9-12Distance: 1.4 mi
Schools provided by the listing agent
- Elementary: Roger Sherman
- Middle: Roger Ludlowe
- High: Fairfield Ludlowe
Source: Smart MLS. This data may not be complete. We recommend contacting the local school district to confirm school assignments for this home.
Sell for more on Zillow
Get a free Zillow Showcase℠ listing and you could sell for .
$3,414,500
2% more+ $68,290
With Zillow Showcase(estimated)
$3,482,790
