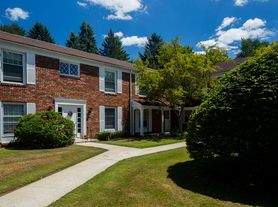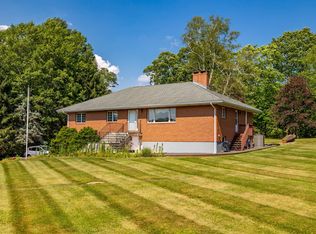Enjoy Country Living in the heart of Litchfield County! This 3 bedroom, 2.5 bath ranch has an open floor plan with kitchen open to the dining room, den and living room with a fireplace. Enjoy sunrises on the spacious deck which can be accessed from the dining area as well as the primary bedroom. The primary bedroom suite, also on the main level includes a large walk in closet and a bath with a jacuzzi tub, stall shower and dual vanities. Also on the main level you'll find a home office space, and separate laundry room, and access to the large 3-car garage.
The lower level offers a large game room that has doors going to the lovely lawn which overlooks the pastures from Thorncrest Farm. There are also two additional bedrooms and a shared full bath on this level.
Litchfield County is known for its beautiful rural countryside, home to farms, art galleries, and endless outdoor activities. With thousands of acres of hiking trails, lakes, rivers, and streams for swimming and fishing, the area is a nature lover's paradise. 411 Beach St is within walking distance of the town beach on Dog Pond, and you can be on the slopes at Mohawk Mountain in just 15 minutes. Enjoy local country fairs, farmers markets, and visit Thorncrest Farm Dairy and Milk House Chocolates just around the corner. Litchfield Town Center, with great restaurants, shops, and cafes, is only a 10-minute drive away.
Whether you're searching for a weekend getaway or a full-time country home, schedule your appointment to view this property today.
Tenant Responsibilities included, but not limited to, All Utilities, Cable TV, Credit Check, Electricity, Exterior Maintenance, Grounds Maintenance, Heat, Hot Water, Insurance, Liability Insurance, Snow Removal
House for rent
Accepts Zillow applications
$4,000/mo
411 Beach St, Goshen, CT 06756
3beds
2,138sqft
This listing now includes required monthly fees in the total price. Learn more
Single family residence
Available now
No pets
Central air
In unit laundry
Attached garage parking
Baseboard
What's special
Separate laundry roomOpen floor plan
- 5 days |
- -- |
- -- |
Travel times
Facts & features
Interior
Bedrooms & bathrooms
- Bedrooms: 3
- Bathrooms: 3
- Full bathrooms: 2
- 1/2 bathrooms: 1
Heating
- Baseboard
Cooling
- Central Air
Appliances
- Included: Dishwasher, Dryer, Freezer, Microwave, Oven, Refrigerator, Washer
- Laundry: In Unit
Features
- Walk In Closet
- Flooring: Carpet, Hardwood, Tile
Interior area
- Total interior livable area: 2,138 sqft
Property
Parking
- Parking features: Attached
- Has attached garage: Yes
- Details: Contact manager
Features
- Exterior features: Bicycle storage, Heating system: Baseboard, Walk In Closet
Details
- Parcel number: GOSHM05004L12400
Construction
Type & style
- Home type: SingleFamily
- Property subtype: Single Family Residence
Community & HOA
Location
- Region: Goshen
Financial & listing details
- Lease term: 1 Year
Price history
| Date | Event | Price |
|---|---|---|
| 11/17/2025 | Listed for rent | $4,000$2/sqft |
Source: Zillow Rentals | ||
| 6/3/2025 | Sold | $750,000+171.2%$351/sqft |
Source: Public Record | ||
| 1/27/1999 | Sold | $276,500$129/sqft |
Source: Public Record | ||

