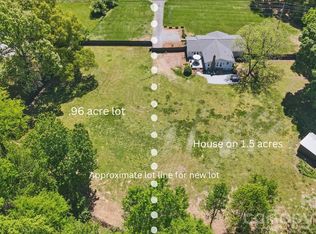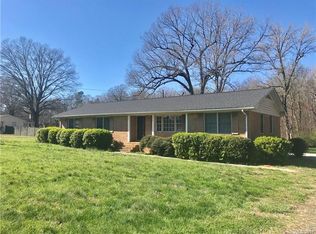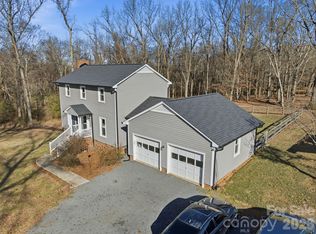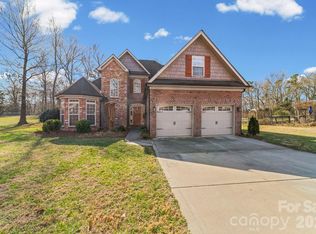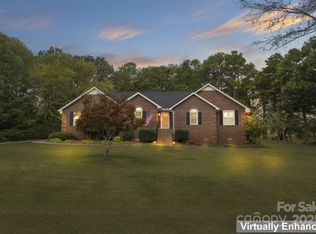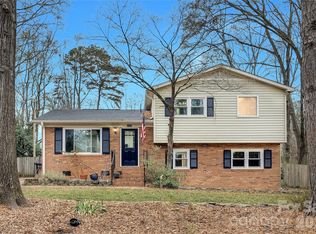Rare Opportunity in Unionville! This charming brick ranch sits on a beautiful 1.50 acres, with an additional .97-acre lot available for purchase right next door.
Enjoy the best of both worlds with a peaceful, country setting and easy access to Hwy 601 and the bypass. Inside, the open floor plan is filled with thoughtful upgrades, including a spacious kitchen with a huge island, granite countertops (2021), and a JennAir cooktop with downdraft (2021). The cozy keeping room with fireplace is the perfect place to relax and gather.
Outside, you’ll love the two patios, hot tub, large backyard, and wired storage building, all surrounded by lush landscaping with blooming hydrangeas, camellias, and more. Major updates include a new roof and water heater (2024) and HVAC (2022). Also has a basement caller for extra storage.
The neighboring lot for sale next door perks for a 3-bedroom home, making it ideal for a second residence, guest house, or future investment.
Active
$525,000
411 Baucom Deese Rd, Monroe, NC 28110
3beds
2,030sqft
Est.:
Single Family Residence
Built in 1950
1.5 Acres Lot
$506,500 Zestimate®
$259/sqft
$-- HOA
What's special
Brick ranchHot tubTwo patiosSpacious kitchenOpen floor planHuge islandGranite countertops
- 5 days |
- 582 |
- 21 |
Likely to sell faster than
Zillow last checked: 8 hours ago
Listing updated: January 30, 2026 at 03:05pm
Listing Provided by:
Jennifer Hoyle soldbyjenniferhoyle@gmail.com,
Real Broker, LLC
Source: Canopy MLS as distributed by MLS GRID,MLS#: 4341676
Tour with a local agent
Facts & features
Interior
Bedrooms & bathrooms
- Bedrooms: 3
- Bathrooms: 3
- Full bathrooms: 2
- 1/2 bathrooms: 1
- Main level bedrooms: 3
Primary bedroom
- Features: En Suite Bathroom, Walk-In Closet(s)
- Level: Main
Bedroom s
- Level: Main
Bedroom s
- Level: Main
Bathroom full
- Level: Main
Dining room
- Level: Main
Other
- Level: Main
Kitchen
- Features: Kitchen Island
- Level: Main
Laundry
- Level: Main
Living room
- Level: Main
Heating
- Central
Cooling
- Ceiling Fan(s)
Appliances
- Included: Dishwasher, Double Oven, Down Draft, Gas Cooktop, Wall Oven
- Laundry: Laundry Room, Main Level
Features
- Kitchen Island, Pantry, Storage, Walk-In Closet(s)
- Flooring: Tile, Wood
- Basement: Interior Entry,Storage Space,Unfinished
- Fireplace features: Gas Starter, Keeping Room, Wood Burning
Interior area
- Total structure area: 2,030
- Total interior livable area: 2,030 sqft
- Finished area above ground: 2,030
- Finished area below ground: 0
Video & virtual tour
Property
Parking
- Total spaces: 4
- Parking features: Driveway
- Uncovered spaces: 4
Features
- Levels: One
- Stories: 1
- Patio & porch: Covered, Patio, Side Porch
- Has spa: Yes
- Spa features: Heated
- Fencing: Back Yard,Privacy
Lot
- Size: 1.5 Acres
Details
- Parcel number: 09174007
- Zoning: AU4
- Special conditions: Standard
Construction
Type & style
- Home type: SingleFamily
- Property subtype: Single Family Residence
Materials
- Brick Full
- Foundation: Crawl Space
Condition
- New construction: No
- Year built: 1950
Utilities & green energy
- Sewer: Septic Installed
- Water: County Water
Community & HOA
Community
- Subdivision: None
Location
- Region: Monroe
Financial & listing details
- Price per square foot: $259/sqft
- Tax assessed value: $346,100
- Annual tax amount: $1,759
- Date on market: 1/28/2026
- Cumulative days on market: 258 days
- Road surface type: Asphalt, Paved
Estimated market value
$506,500
$481,000 - $532,000
$1,925/mo
Price history
Price history
| Date | Event | Price |
|---|---|---|
| 1/29/2026 | Listed for sale | $525,000-12.5%$259/sqft |
Source: | ||
| 1/1/2026 | Listing removed | $600,000$296/sqft |
Source: | ||
| 8/22/2025 | Price change | $600,000-1.6%$296/sqft |
Source: | ||
| 8/4/2025 | Price change | $610,000-2.4%$300/sqft |
Source: | ||
| 7/9/2025 | Price change | $625,000-0.8%$308/sqft |
Source: | ||
Public tax history
Public tax history
| Year | Property taxes | Tax assessment |
|---|---|---|
| 2025 | $1,759 +17.9% | $346,100 +56.7% |
| 2024 | $1,492 +0.9% | $220,800 |
| 2023 | $1,478 | $220,800 |
Find assessor info on the county website
BuyAbility℠ payment
Est. payment
$2,913/mo
Principal & interest
$2484
Property taxes
$245
Home insurance
$184
Climate risks
Neighborhood: 28110
Nearby schools
GreatSchools rating
- 9/10Unionville Elementary SchoolGrades: PK-5Distance: 3.8 mi
- 9/10Piedmont Middle SchoolGrades: 6-8Distance: 4.7 mi
- 7/10Piedmont High SchoolGrades: 9-12Distance: 4.8 mi
Schools provided by the listing agent
- Elementary: Unionville
- Middle: Piedmont
- High: Piedmont
Source: Canopy MLS as distributed by MLS GRID. This data may not be complete. We recommend contacting the local school district to confirm school assignments for this home.
- Loading
- Loading
