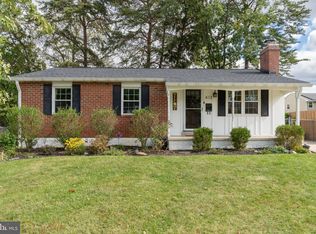Sold for $450,000 on 07/07/23
$450,000
411 Bathurst Rd, Catonsville, MD 21228
4beds
1,696sqft
Single Family Residence
Built in 1966
6,000 Square Feet Lot
$496,800 Zestimate®
$265/sqft
$3,060 Estimated rent
Home value
$496,800
$472,000 - $522,000
$3,060/mo
Zestimate® history
Loading...
Owner options
Explore your selling options
What's special
This home can be best described as HOME WITH HEART. Move in Ready, spacious well cared for home in great community. Features include NEW HVAC in 2017, Replacement windows in 2021. Roof replaced in 2018. The updated kitchen in 2008 offers siltstone countertops, slate flooring accented by oak cabinets. Easy access to yard & driveway from kitchen ideal for children & our fur babies. Entry level has 1/2 bath + BR or home office. The beautiful natural wood doors & trim is just another bonus. LR, DR & 1st floor BR or Den offer hardwood flooring + slate look tile hallway that leads to kitchen. Freshly painted Primary bath. Lots of closet storage. Full basement area with large work shop/utility area plus semi-finished space with paneled walls that could be a craft room, game room or play area. True pride of ownership is obvious in this home and ready for summer occupancy
Zillow last checked: 8 hours ago
Listing updated: July 08, 2023 at 05:48am
Listed by:
J. Kendall Skirven 410-409-2743,
RE/MAX Solutions,
Co-Listing Agent: Michael Skirven 443-904-3525,
RE/MAX Solutions
Bought with:
Kul Acharya, 659622
CENTURY 21 New Millennium
Source: Bright MLS,MLS#: MDBC2069322
Facts & features
Interior
Bedrooms & bathrooms
- Bedrooms: 4
- Bathrooms: 3
- Full bathrooms: 2
- 1/2 bathrooms: 1
- Main level bathrooms: 1
Basement
- Area: 832
Heating
- Forced Air, Natural Gas
Cooling
- Ceiling Fan(s), Central Air, Electric
Appliances
- Included: Microwave, Dishwasher, Disposal, Dryer, Oven/Range - Gas, Refrigerator, Stainless Steel Appliance(s), Washer, Water Heater, Gas Water Heater
- Laundry: Lower Level, In Basement, Laundry Room
Features
- Ceiling Fan(s), Dining Area, Entry Level Bedroom, Eat-in Kitchen, Kitchen - Table Space, Dry Wall, Paneled Walls
- Flooring: Hardwood, Tile/Brick
- Doors: Six Panel, Storm Door(s)
- Windows: Replacement, Screens, Vinyl Clad
- Basement: Full,Heated,Improved,Interior Entry,Exterior Entry,Side Entrance
- Has fireplace: No
Interior area
- Total structure area: 2,528
- Total interior livable area: 1,696 sqft
- Finished area above ground: 1,696
- Finished area below ground: 0
Property
Parking
- Total spaces: 2
- Parking features: Concrete, Driveway, On Street
- Uncovered spaces: 2
Accessibility
- Accessibility features: None
Features
- Levels: Three
- Stories: 3
- Exterior features: Awning(s), Lighting, Sidewalks
- Pool features: None
Lot
- Size: 6,000 sqft
- Dimensions: 1.00 x
- Features: Landscaped
Details
- Additional structures: Above Grade, Below Grade
- Parcel number: 04010106820380
- Zoning: RESIDENTIAL
- Special conditions: Standard
Construction
Type & style
- Home type: SingleFamily
- Architectural style: Colonial
- Property subtype: Single Family Residence
Materials
- Brick, Vinyl Siding
- Foundation: Block
- Roof: Asphalt
Condition
- Excellent
- New construction: No
- Year built: 1966
Utilities & green energy
- Sewer: Public Sewer
- Water: Public
Community & neighborhood
Location
- Region: Catonsville
- Subdivision: Catonsville
Other
Other facts
- Listing agreement: Exclusive Right To Sell
- Ownership: Fee Simple
Price history
| Date | Event | Price |
|---|---|---|
| 7/7/2023 | Sold | $450,000$265/sqft |
Source: | ||
| 6/28/2023 | Pending sale | $450,000+3.2%$265/sqft |
Source: | ||
| 6/8/2023 | Contingent | $435,900$257/sqft |
Source: | ||
| 6/7/2023 | Listed for sale | $435,900$257/sqft |
Source: | ||
Public tax history
| Year | Property taxes | Tax assessment |
|---|---|---|
| 2025 | $5,503 +37.1% | $370,833 +12% |
| 2024 | $4,014 +2.6% | $331,200 +2.6% |
| 2023 | $3,914 +2.6% | $322,900 -2.5% |
Find assessor info on the county website
Neighborhood: 21228
Nearby schools
GreatSchools rating
- 7/10Westchester Elementary SchoolGrades: PK-5Distance: 0.7 mi
- 5/10Catonsville Middle SchoolGrades: 6-8Distance: 0.4 mi
- 8/10Catonsville High SchoolGrades: 9-12Distance: 2.8 mi
Schools provided by the listing agent
- District: Baltimore County Public Schools
Source: Bright MLS. This data may not be complete. We recommend contacting the local school district to confirm school assignments for this home.

Get pre-qualified for a loan
At Zillow Home Loans, we can pre-qualify you in as little as 5 minutes with no impact to your credit score.An equal housing lender. NMLS #10287.
Sell for more on Zillow
Get a free Zillow Showcase℠ listing and you could sell for .
$496,800
2% more+ $9,936
With Zillow Showcase(estimated)
$506,736