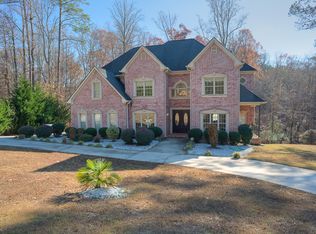ONE OF A KIND custom built Concrete Stucco Ranch estate with a fully finished Basement located on 2.07 acres. In addition to the spacious bedrooms and baths this property also features a 3 car garage, a sep. 2 car garage that can be used as a workshop, granite counter tops and stainless steel appliances, an office, sep. dining room, great rm w/ masonry fireplace, vaulted ceilings, exercise rm, 2 patios with a screened in Gazebo. FULL FINISHED BASEMENT w/ a 2nd fireplace, full kitchen, bar , full bath, and 2 additional finished rm. The backyard is immaculately landscaped w/ a Japanese Garden a Koi Pond and waterfall. Other features: Lifetime Warranted Peachtree windows, generator connectivity. Private water&gas utilities, video security and much more.
This property is off market, which means it's not currently listed for sale or rent on Zillow. This may be different from what's available on other websites or public sources.

