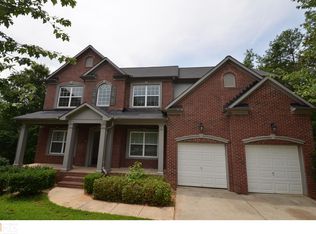Beautiful one owner home in the desirable subdivision of Monarch Village. On the exterior, many trees have been removed for full access to the generous, fenced back yard, with a fire pit and solar panels to help with electrical costs. The composite decking is low maintenance. The sellers have installed a smart mailbox and programmable smart locks on all of the exterior doors. Additionally, on the inside of the home the upgrades are extensive, including hardwood floors on the main level, intercom system in all of the rooms, recessed and pendant lighting, upgraded granite countertops, sink and upgraded kitchen cabinets. The fireplace has a gas log set installed. The installed security system is equipped with cameras and monitors. The expansive master bedroom suite boasts a sitting room, double sinks, separate shower and a garden tub. It also includes double walk in closets. Descending into the large unfinished basement, which is ready for your finishing, includes the HVAC system already in place and the plumbed bathroom area. The HVAC systems in this home are set up into three zones.
This property is off market, which means it's not currently listed for sale or rent on Zillow. This may be different from what's available on other websites or public sources.
