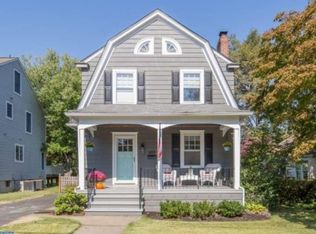Only 21 YEARS YOUNG! Thats right, this home is a quarter the age of the other homes in the area!! That means EVERYTHING is about 50-60yrs NEWER than the competition. The structure, framing, plumbing, electric, sheetrock, ALL several decades NEWER.. THEN about a year ago, the KITCHEN and BATHS were totally and TASTEFULLY UPDATED, the home was painted and new lighting among other updates! The 3RD FLOOR is a HUGE 4TH BEDROOM with its own ZONE heating and central air currently used as a teen suite. The first floor boasts a nice flowing floor plan and HIGH 9' CEILINGS, recessed lighting, and gorgeous HARDWOOD FLOORS. This kitchen has ample counter top space on the NEW QUARTZ COUNTER TOPS, tile backsplash, and plenty of storage in the white shaker cabinets. The windows bring in the sun at just the right places during the day, and at night you can enjoy time in the family room in front of the ventless gas fireplace this winter. There is still some time this year to enjoy the new deck, AND completely FENCED YARD. The shed has electric ran to it (capped in the box outside the shed). The second floor features 3 BEDROOMS and 2 REMODELED BATHROOMS including the master bath, and 2nd FLOOR LAUNDRY for your convenience! The master has a custom walk in closet. If you need even more space to entertain, head down to the FINISHED BASEMENT where you'll find a lot of space for a home gym, play room, entertaining area PLUS storage closets. This one won't disappoint!! Contingent on seller finding suitable housing. 2021-01-06
This property is off market, which means it's not currently listed for sale or rent on Zillow. This may be different from what's available on other websites or public sources.

