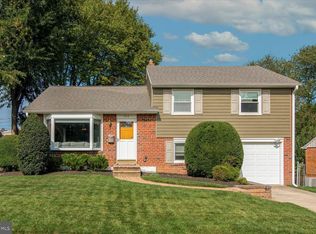Sold for $485,000
$485,000
411 Achille Rd, Havertown, PA 19083
3beds
1,544sqft
Single Family Residence
Built in 1950
9,148 Square Feet Lot
$507,000 Zestimate®
$314/sqft
$3,110 Estimated rent
Home value
$507,000
$456,000 - $563,000
$3,110/mo
Zestimate® history
Loading...
Owner options
Explore your selling options
What's special
411 Achille Road is a beautiful split-level home that has been lovingly maintained by the original owners for over 70 years. Entering into the house, you will notice a flood of natural light coming from the large picture window in the living room and there is also an upper row of custom windows with interior shutters which let in additional light. Underneath the plush green carpeting throughout the main living area, are the original hardwood floors, which also extend upstairs throughout the hallway and bedrooms. The living room flows into the formal dining room, featuring a full wall of mirrored closets with custom shelving and drawers; ideal for storing serving pieces, barware, table linens and more! Just past the dining room is the eat-in kitchen which was expanded and updated from the original, allowing more room for a kitchen table and chairs, as well as ample cabinets and counter space, and a dishwasher. The addition has sliding doors that lead to a rear deck -- a perfect flow for entertaining. Upstairs, the spacious primary bedroom shows off the original hardwood floors and has a large, custom closet. The second bedroom also has a large closet with several built-in shelves, and there is a third, smaller bedroom as well. The original bathroom was updated with a wall-to-wall mirrored medicine cabinet with vanity lighting, a bathtub/shower combo, and a deep linen closet. Rounding out the upstairs is a sizable storage closet in the hallway with access to the attic. The lower level of the home consists of a spacious den with a separate bonus room (currently used as a home office). This bonus room has two walls of closet space for added storage and there is also a crawl space off of the den. The remainder of the lower level consists of a separate section with the laundry area and wash tub, utility/supply closet, and a powder room. The back door leads to the rear of property where there is outside access to the 1-car garage, stairs leading up to the deck off of the kitchen, and a large backyard that backs up to a parking circle on the next street. There is no neighboring house/yard behind this oversized lot, allowing for plenty of space to enjoy (or to expand). This house is a gem in Haverford Township and it won't last long! This is an Estate Sale and the property is being sold in as-is condition. Please contact the Co-Listing Agent with any inquiries.
Zillow last checked: 8 hours ago
Listing updated: January 28, 2025 at 01:21pm
Listed by:
Abe Haupt 610-996-3405,
Elfant Wissahickon-Chestnut Hill,
Co-Listing Agent: Rachel M Haupt 610-909-9702,
Elfant Wissahickon-Chestnut Hill
Bought with:
Tom Weeks, RS323472
BHHS Fox & Roach-Haverford
Source: Bright MLS,MLS#: PADE2081106
Facts & features
Interior
Bedrooms & bathrooms
- Bedrooms: 3
- Bathrooms: 2
- Full bathrooms: 1
- 1/2 bathrooms: 1
Basement
- Area: 0
Heating
- Forced Air, Natural Gas
Cooling
- Central Air, Electric
Appliances
- Included: Microwave, Built-In Range, Dishwasher, Disposal, Oven/Range - Electric, Gas Water Heater
- Laundry: Lower Level
Features
- Attic, Bathroom - Tub Shower, Eat-in Kitchen
- Flooring: Hardwood, Carpet
- Has basement: No
- Has fireplace: No
Interior area
- Total structure area: 1,544
- Total interior livable area: 1,544 sqft
- Finished area above ground: 1,544
- Finished area below ground: 0
Property
Parking
- Total spaces: 6
- Parking features: Garage Faces Rear, Attached, Driveway
- Attached garage spaces: 1
- Uncovered spaces: 5
Accessibility
- Accessibility features: None
Features
- Levels: Multi/Split,One and One Half
- Stories: 1
- Patio & porch: Deck
- Pool features: None
Lot
- Size: 9,148 sqft
- Dimensions: 65.00 x 184.00
Details
- Additional structures: Above Grade, Below Grade
- Parcel number: 22010004700
- Zoning: R-10
- Special conditions: Standard
Construction
Type & style
- Home type: SingleFamily
- Property subtype: Single Family Residence
Materials
- Brick
- Foundation: Block
Condition
- New construction: No
- Year built: 1950
Utilities & green energy
- Sewer: Public Sewer
- Water: Public
Community & neighborhood
Location
- Region: Havertown
- Subdivision: None Available
- Municipality: HAVERFORD TWP
Other
Other facts
- Listing agreement: Exclusive Right To Sell
- Ownership: Fee Simple
Price history
| Date | Event | Price |
|---|---|---|
| 1/28/2025 | Sold | $485,000+1%$314/sqft |
Source: | ||
| 12/22/2024 | Pending sale | $480,000$311/sqft |
Source: | ||
| 12/16/2024 | Listed for sale | $480,000$311/sqft |
Source: | ||
Public tax history
| Year | Property taxes | Tax assessment |
|---|---|---|
| 2025 | $7,618 +6.2% | $278,900 |
| 2024 | $7,171 +2.9% | $278,900 |
| 2023 | $6,967 +2.4% | $278,900 |
Find assessor info on the county website
Neighborhood: 19083
Nearby schools
GreatSchools rating
- 8/10Lynnewood El SchoolGrades: K-5Distance: 0.4 mi
- 9/10Haverford Middle SchoolGrades: 6-8Distance: 0.5 mi
- 10/10Haverford Senior High SchoolGrades: 9-12Distance: 0.7 mi
Schools provided by the listing agent
- District: Haverford Township
Source: Bright MLS. This data may not be complete. We recommend contacting the local school district to confirm school assignments for this home.
Get a cash offer in 3 minutes
Find out how much your home could sell for in as little as 3 minutes with a no-obligation cash offer.
Estimated market value$507,000
Get a cash offer in 3 minutes
Find out how much your home could sell for in as little as 3 minutes with a no-obligation cash offer.
Estimated market value
$507,000
