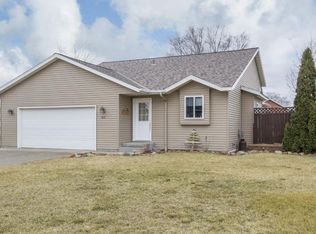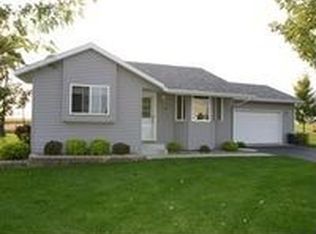Closed
$276,000
411 6th Ave NW, Rice, MN 56367
3beds
1,555sqft
Single Family Residence
Built in 2002
0.34 Acres Lot
$296,000 Zestimate®
$177/sqft
$1,832 Estimated rent
Home value
$296,000
Estimated sales range
Not available
$1,832/mo
Zestimate® history
Loading...
Owner options
Explore your selling options
What's special
Welcome to your charming tri-level retreat nestled in a tranquil neighborhood! This inviting 3-bedroom home offers a perfect blend of comfort and functionality. As you step inside, you're greeted by the spacious dining and kitchen area, creating an airy and open ambiance. The kitchen boasts full appliances, an island perfect for breakfast gatherings, and a convenient patio door leading to the lower-level deck, ideal for seamless indoor-outdoor living and entertaining. Venture upstairs to discover two upper-level bedrooms, including the luxurious owner's suite complete w/ a walk-through bathroom and a generously sized walk-in closet, plus a spacious living room that steps out to an expansive deck. The lower level of this home offers a full bathroom, an expansive family room, an additional bedroom, and an office, providing endless possibilities.Step outside to the backyard oasis, where you'll find not one, but two decks offering plenty of space for outdoor dining, & lounging.
Zillow last checked: 8 hours ago
Listing updated: June 15, 2025 at 12:26am
Listed by:
Amy Legatt 320-291-0882,
RE/MAX Results
Bought with:
Lance Bukowski
RE/MAX Results
Source: NorthstarMLS as distributed by MLS GRID,MLS#: 6528006
Facts & features
Interior
Bedrooms & bathrooms
- Bedrooms: 3
- Bathrooms: 2
- Full bathrooms: 2
Bedroom 1
- Level: Upper
- Area: 158.92 Square Feet
- Dimensions: 13.7x11.6
Bedroom 2
- Level: Upper
- Area: 110 Square Feet
- Dimensions: 11x10
Bedroom 3
- Level: Lower
- Area: 147.15 Square Feet
- Dimensions: 13.5x10.9
Dining room
- Level: Main
- Area: 97.65 Square Feet
- Dimensions: 10.5x9.3
Family room
- Level: Lower
- Area: 233.6 Square Feet
- Dimensions: 16x14.6
Flex room
- Level: Lower
- Area: 51 Square Feet
- Dimensions: 8.5x6
Kitchen
- Level: Main
- Area: 118.65 Square Feet
- Dimensions: 10.5x11.3
Living room
- Level: Upper
- Area: 161.88 Square Feet
- Dimensions: 11.4x14.2
Heating
- Forced Air
Cooling
- Central Air
Appliances
- Included: Air-To-Air Exchanger, Dishwasher, Dryer, Range, Refrigerator, Washer
Features
- Basement: Daylight,Full
Interior area
- Total structure area: 1,555
- Total interior livable area: 1,555 sqft
- Finished area above ground: 1,043
- Finished area below ground: 512
Property
Parking
- Total spaces: 2
- Parking features: Attached, Heated Garage, Insulated Garage
- Attached garage spaces: 2
- Details: Garage Dimensions (20x24)
Accessibility
- Accessibility features: None
Features
- Levels: Three Level Split
- Patio & porch: Deck
Lot
- Size: 0.34 Acres
- Dimensions: 97 x 151 x 97 x 150
Details
- Foundation area: 1005
- Parcel number: 150046900
- Zoning description: Residential-Single Family
Construction
Type & style
- Home type: SingleFamily
- Property subtype: Single Family Residence
Materials
- Steel Siding
Condition
- Age of Property: 23
- New construction: No
- Year built: 2002
Utilities & green energy
- Electric: 200+ Amp Service
- Gas: Natural Gas
- Sewer: City Sewer/Connected
- Water: City Water/Connected
Community & neighborhood
Location
- Region: Rice
- Subdivision: Wildwood West 2nd Add
HOA & financial
HOA
- Has HOA: No
Other
Other facts
- Road surface type: Paved
Price history
| Date | Event | Price |
|---|---|---|
| 6/14/2024 | Sold | $276,000+0.4%$177/sqft |
Source: | ||
| 5/20/2024 | Pending sale | $275,000$177/sqft |
Source: | ||
| 5/16/2024 | Listed for sale | $275,000+44.7%$177/sqft |
Source: | ||
| 8/31/2020 | Sold | $190,000+2.7%$122/sqft |
Source: | ||
| 7/27/2020 | Pending sale | $185,000$119/sqft |
Source: VoigtJohnson #5628101 Report a problem | ||
Public tax history
| Year | Property taxes | Tax assessment |
|---|---|---|
| 2025 | $2,534 +4.1% | $265,500 +10.2% |
| 2024 | $2,434 +3% | $240,900 +2.6% |
| 2023 | $2,362 +8% | $234,900 +10.5% |
Find assessor info on the county website
Neighborhood: 56367
Nearby schools
GreatSchools rating
- 7/10Rice Elementary SchoolGrades: PK-5Distance: 0.4 mi
- 4/10Sauk Rapids-Rice Middle SchoolGrades: 6-8Distance: 11.8 mi
- 6/10Sauk Rapids-Rice Senior High SchoolGrades: 9-12Distance: 11.2 mi
Get a cash offer in 3 minutes
Find out how much your home could sell for in as little as 3 minutes with a no-obligation cash offer.
Estimated market value$296,000
Get a cash offer in 3 minutes
Find out how much your home could sell for in as little as 3 minutes with a no-obligation cash offer.
Estimated market value
$296,000

