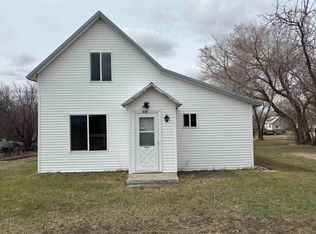Sold on 10/04/24
Price Unknown
411 3rd Ave NE, Kenmare, ND 58746
3beds
2baths
1,171sqft
Single Family Residence
Built in 2012
6,969.6 Square Feet Lot
$200,100 Zestimate®
$--/sqft
$1,390 Estimated rent
Home value
$200,100
Estimated sales range
Not available
$1,390/mo
Zestimate® history
Loading...
Owner options
Explore your selling options
What's special
Built in 2012, this ALL ONE LEVEL home offers convenient living with an open floor plan anyone would appreciate. Settled in the center of Kenmare, ND, this home is close to downtown, the school, and quick access to HWY 52. Walking up to the front door you will appreciate the space to plant some bushes or your favorite summer flowers. Walking in the front door, you are welcomed to the open concept living space to include the kitchen, dining room, and living room with vaulted ceilings. You will quickly notice the new high quality vinyl flooring throughout the home that flows beautifully and the freshly painted walls. The kitchen offers oak cabinetry, an island, and stainless steel appliances. The primary bedroom is spacious with a full bathroom. The two other bedrooms and full bathroom complete this home. Off the dining room is sliding glass doors that open to the deck and backyard. The concrete driveway provides parking space for at least four vehicles, boat, or camper. The double stall garage is insulated and sheet rocked. From the garage, you can enter the home into the laundry room for convenience. You won't find many homes like this one. Schedule your showing ASAP!
Zillow last checked: 8 hours ago
Listing updated: October 04, 2024 at 10:41am
Listed by:
Penny Belgarde 701-340-0406,
Century 21 Morrison Realty
Source: Minot MLS,MLS#: 240831
Facts & features
Interior
Bedrooms & bathrooms
- Bedrooms: 3
- Bathrooms: 2
- Main level bathrooms: 1
- Main level bedrooms: 3
Primary bedroom
- Description: Full Bathroom
- Level: Main
Bedroom 1
- Level: Main
Bedroom 2
- Level: Main
Dining room
- Level: Main
Kitchen
- Description: Open To Dining & Living
- Level: Main
Living room
- Level: Main
Heating
- Electric, Forced Air
Cooling
- Central Air
Appliances
- Included: Microwave, Dishwasher, Refrigerator, Range/Oven, Washer, Dryer
- Laundry: Main Level
Features
- Flooring: Linoleum, Other
- Basement: Crawl Space
- Has fireplace: No
Interior area
- Total structure area: 1,171
- Total interior livable area: 1,171 sqft
- Finished area above ground: 1,171
Property
Parking
- Total spaces: 2
- Parking features: RV Access/Parking, Attached, Garage: Insulated, Lights, Opener, Sheet Rock, Driveway: Concrete
- Attached garage spaces: 2
- Has uncovered spaces: Yes
Features
- Levels: One
- Stories: 1
- Patio & porch: Deck, Porch
Lot
- Size: 6,969 sqft
Details
- Parcel number: KM200060700040
- Zoning: R1
Construction
Type & style
- Home type: SingleFamily
- Property subtype: Single Family Residence
Materials
- Foundation: Concrete Perimeter
- Roof: Asphalt
Condition
- New construction: No
- Year built: 2012
Utilities & green energy
- Sewer: City
- Water: City
Community & neighborhood
Location
- Region: Kenmare
Price history
| Date | Event | Price |
|---|---|---|
| 10/4/2024 | Sold | -- |
Source: | ||
| 8/26/2024 | Contingent | $199,900$171/sqft |
Source: | ||
| 5/15/2024 | Listed for sale | $199,900$171/sqft |
Source: | ||
Public tax history
| Year | Property taxes | Tax assessment |
|---|---|---|
| 2024 | $1,878 +2.4% | $142,000 |
| 2023 | $1,834 +1.6% | $142,000 |
| 2022 | $1,806 +7.5% | $142,000 +5.2% |
Find assessor info on the county website
Neighborhood: 58746
Nearby schools
GreatSchools rating
- 3/10Kenmare Elementary SchoolGrades: PK-8Distance: 0.3 mi
- 6/10Kenmare High SchoolGrades: 9-12Distance: 0.4 mi
Schools provided by the listing agent
- District: Kenmare
Source: Minot MLS. This data may not be complete. We recommend contacting the local school district to confirm school assignments for this home.
