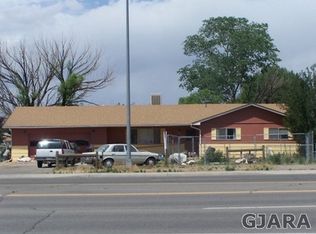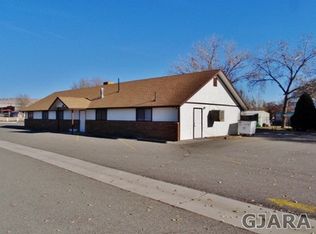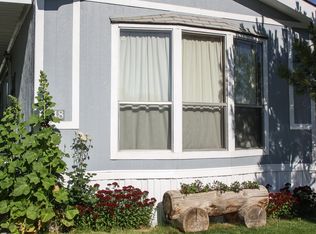Sold for $117,500
$117,500
411 32nd Rd #61, Clifton, CO 81520
3beds
2baths
1,608sqft
MobileManufactured
Built in 2018
-- sqft lot
$138,700 Zestimate®
$73/sqft
$2,113 Estimated rent
Home value
$138,700
$121,000 - $158,000
$2,113/mo
Zestimate® history
Loading...
Owner options
Explore your selling options
What's special
Drastically Reduced! Very Motivated Sellers! This newer home is now a steal! Beautiful home in the new area of Midlands Village. Come see why people love to live in this quiet community! This home is practically brand new! Owners lived in home 1 year. This home is huge and has so much to offer. Three large bedrooms, and a guest bath. The large master suite, offers a large walk in closet, and a beautiful on-suite, with 2 vanities and a large walk-in shower. Living room has natural light, and is open to the dining room, and kitchen, with open bar seating. This home has central air conditioning! Great sized storage shed providing lots of extra storage. Beautiful size yard and deck! Come see this home for yourself! This could be your next home!
Facts & features
Interior
Bedrooms & bathrooms
- Bedrooms: 3
- Bathrooms: 2
Heating
- Forced air
Cooling
- Central
Appliances
- Included: Dishwasher, Garbage disposal, Range / Oven, Refrigerator
Features
- Walk-In Closet(s), Walk-In Shower, Ceiling Fan(s)
- Flooring: Carpet, Linoleum / Vinyl
Interior area
- Total interior livable area: 1,608 sqft
Property
Parking
- Parking features: Carport
Features
- Exterior features: Vinyl
Lot
- Size: A: 0-0.24
Construction
Type & style
- Home type: MobileManufactured
Materials
- Roof: Asphalt
Condition
- Year built: 2018
Utilities & green energy
- Sewer: Sewer Installed
Community & neighborhood
Location
- Region: Clifton
Other
Other facts
- Property Type: Residential
- Construction: Wood Frame
- Floor: Carpet, Linoleum
- Landscaping: Landscape All, Sprinklers All, Sprinkler System-Back, Sprinkler System-Front
- Sewer: Sewer Installed
- Style: Ranch
- Bdrm 2 Lvl: Main
- Dining Rm Lvl: Main
- Energy Rated: Yes
- Kitchen Lvl: Main
- Laundry Rm Lvl: Main
- Living Rm Lvl: Main
- Master Bdrm Lvl: Main
- Heating Type: Forced Air
- Cooling Type: Refrigerated Central Air, Forced Air
- Patio/Deck: Deck-Covered
- Bdrm 2 Conforming: Yes
- Bdrm 3 Conforming: Yes
- Bdrm 3 Lvl: Main
- Master Bdrm Conforming: Yes
- Garage Type: Carport
- Basement/Foundation: Skirted
- Roof: Asphalt Composition
- Appliances: Dishwasher, Garbage Disposal, Refrigerator, Range Hood, Gas Range Oven, Washer Hookup, Dryer Hookup
- Bathroom(s) Level: M-Main Level
- Exterior Features: Sprinklers, Shed
- Interior Features: Walk-In Closet(s), Walk-In Shower, Ceiling Fan(s)
- Water: City Water
- Irrig Water: Yes
- Exterior Siding: Vinyl
- Lot Description: Rented
- Dining Rm Type: Combo
- Sewer Company: Clifton
- Eating Space: Yes
- Lot Size: A: 0-0.24
- Current Use: Residential
- Lot Size Source: Other
- Parcel #: 7008-206-18-001
Price history
| Date | Event | Price |
|---|---|---|
| 8/27/2029 | Sold | $117,500$73/sqft |
Source: HomeSmart Intl Solds #20202087_81520_61 Report a problem | ||
| 8/27/2020 | Sold | $117,500$73/sqft |
Source: GJARA #20202087 Report a problem | ||
| 8/8/2020 | Pending sale | $117,500$73/sqft |
Source: EXP REALTY, LLC #20202087 Report a problem | ||
| 8/6/2020 | Price change | $117,500-1.7%$73/sqft |
Source: EXP REALTY, LLC #20202087 Report a problem | ||
| 7/29/2020 | Price change | $119,500-1.6%$74/sqft |
Source: EXP REALTY, LLC #20202087 Report a problem | ||
Public tax history
Tax history is unavailable.
Neighborhood: 81520
Nearby schools
GreatSchools rating
- 4/10Chatfield Elementary SchoolGrades: PK-5Distance: 0.5 mi
- 2/10Grand Mesa Middle SchoolGrades: 6-8Distance: 1.8 mi
- 4/10Central High SchoolGrades: 9-12Distance: 1.7 mi
Schools provided by the listing agent
- Elementary: Chatfield
- Middle: Grand Mesa
- High: Central
Source: The MLS. This data may not be complete. We recommend contacting the local school district to confirm school assignments for this home.


