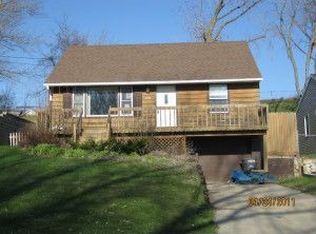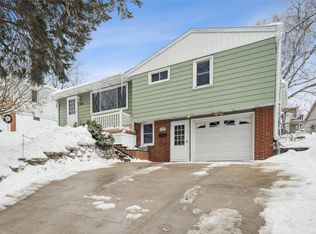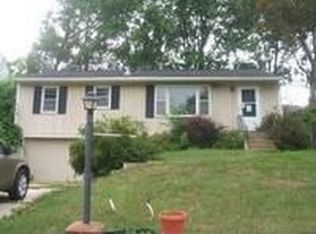Closed
$240,000
411 21st Ave SW, Rochester, MN 55902
3beds
2,000sqft
Single Family Residence
Built in 1963
6,534 Square Feet Lot
$276,500 Zestimate®
$120/sqft
$2,123 Estimated rent
Home value
$276,500
$260,000 - $296,000
$2,123/mo
Zestimate® history
Loading...
Owner options
Explore your selling options
What's special
Location, location, location! Perched up on a hill the view of the city is amazing. Just blocks from St Mary’s hospital and the Mayo Clinic and close to the bus line. This well maintained ranch style home has 3 bedrooms 2 baths and features an updated kitchen with new cabinetry, new stainless steel appliances, and beautiful quartz countertops. From there head out onto your deck into your private backyard. Hardwood floors adorn the main floor living room and bedrooms. Move in ready with new roof installed November 2023, Carrier furnace and A/C 2019, Water heater 2017, Washer and Dryer 2021, Hellenbrand Water Softener 2022. Just blocks to Cascade Lake, several restaurants, shopping, and a local brewery. Please see full list of improvements in the supplements.
Zillow last checked: 8 hours ago
Listing updated: May 06, 2025 at 02:41pm
Listed by:
Kathy J. Johnson 507-271-4143,
Edina Realty, Inc.
Bought with:
Jaime Rivera
Dwell Realty Group LLC
Source: NorthstarMLS as distributed by MLS GRID,MLS#: 6407018
Facts & features
Interior
Bedrooms & bathrooms
- Bedrooms: 3
- Bathrooms: 2
- Full bathrooms: 1
- 3/4 bathrooms: 1
Bedroom 1
- Level: Main
- Area: 130 Square Feet
- Dimensions: 13x10
Bedroom 2
- Level: Main
- Area: 99 Square Feet
- Dimensions: 11x9
Bedroom 3
- Level: Main
- Area: 104 Square Feet
- Dimensions: 13x8
Family room
- Level: Lower
Kitchen
- Level: Main
- Area: 144 Square Feet
- Dimensions: 16x9
Laundry
- Level: Lower
Living room
- Level: Main
- Area: 242 Square Feet
- Dimensions: 22x11
Heating
- Forced Air
Cooling
- Central Air
Appliances
- Included: Dishwasher, Disposal, Dryer, Gas Water Heater, Range, Refrigerator, Stainless Steel Appliance(s), Washer, Water Softener Owned
Features
- Basement: Block,Drainage System,Partially Finished,Storage Space,Sump Pump
- Has fireplace: No
Interior area
- Total structure area: 2,000
- Total interior livable area: 2,000 sqft
- Finished area above ground: 1,040
- Finished area below ground: 474
Property
Parking
- Total spaces: 1
- Parking features: Attached, Tuckunder Garage
- Attached garage spaces: 1
Accessibility
- Accessibility features: Grab Bars In Bathroom
Features
- Levels: One
- Stories: 1
- Patio & porch: Deck
Lot
- Size: 6,534 sqft
- Dimensions: 53 x 120
- Features: Near Public Transit, Many Trees
Details
- Foundation area: 1040
- Parcel number: 640322009866
- Zoning description: Residential-Single Family
Construction
Type & style
- Home type: SingleFamily
- Property subtype: Single Family Residence
Materials
- Metal Siding, Block
Condition
- Age of Property: 62
- New construction: No
- Year built: 1963
Utilities & green energy
- Electric: Circuit Breakers
- Gas: Natural Gas
- Sewer: City Sewer/Connected
- Water: City Water/Connected
Community & neighborhood
Location
- Region: Rochester
- Subdivision: Highland Add
HOA & financial
HOA
- Has HOA: No
Price history
| Date | Event | Price |
|---|---|---|
| 9/13/2024 | Listing removed | $2,000$1/sqft |
Source: Zillow Rentals Report a problem | ||
| 7/28/2024 | Price change | $2,000-4.8%$1/sqft |
Source: Zillow Rentals Report a problem | ||
| 7/5/2024 | Price change | $2,100-4.5%$1/sqft |
Source: Zillow Rentals Report a problem | ||
| 6/6/2024 | Price change | $2,200-4.3%$1/sqft |
Source: Zillow Rentals Report a problem | ||
| 5/16/2024 | Listed for rent | $2,300$1/sqft |
Source: Zillow Rentals Report a problem | ||
Public tax history
| Year | Property taxes | Tax assessment |
|---|---|---|
| 2024 | $2,552 | $215,400 +7.6% |
| 2023 | -- | $200,100 +11.8% |
| 2022 | $2,216 +17% | $179,000 +13.2% |
Find assessor info on the county website
Neighborhood: 55902
Nearby schools
GreatSchools rating
- 8/10Folwell Elementary SchoolGrades: PK-5Distance: 0.5 mi
- 9/10Mayo Senior High SchoolGrades: 8-12Distance: 2.7 mi
- 5/10John Adams Middle SchoolGrades: 6-8Distance: 2.7 mi
Schools provided by the listing agent
- Elementary: Folwell
- Middle: John Adams
- High: Mayo
Source: NorthstarMLS as distributed by MLS GRID. This data may not be complete. We recommend contacting the local school district to confirm school assignments for this home.
Get a cash offer in 3 minutes
Find out how much your home could sell for in as little as 3 minutes with a no-obligation cash offer.
Estimated market value
$276,500


