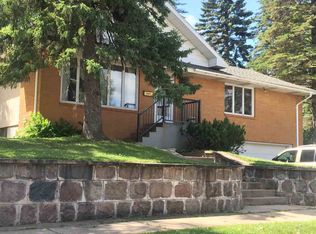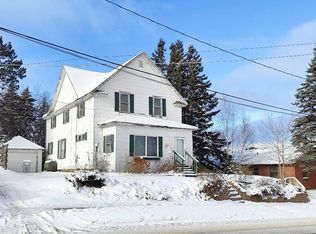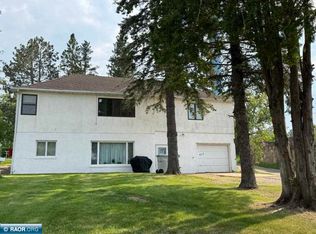Sold for $269,500 on 06/06/25
$269,500
411 1st St NW, Chisholm, MN 55719
3beds
2baths
3,282sqft
Residential
Built in 1954
6,098.4 Square Feet Lot
$278,000 Zestimate®
$82/sqft
$2,243 Estimated rent
Home value
$278,000
$245,000 - $317,000
$2,243/mo
Zestimate® history
Loading...
Owner options
Explore your selling options
What's special
Enjoy one level living in this beautiful custom home! Conveniently located near downtown businesses, area sports complexes, and parks. This well maintained 3+ bed/1.75 bath has been recently updated and is ready for you to move in! Offering a huge eat in kitchen plus formal dining area, spacious living room with gas fireplace, three large bedrooms, and completely renovated full bath on the main level, plus a private office/den in the lower level along with a rec room, fully renovated 2nd bathroom, bar area, and huge laundry/utility space that walks out into the attached two stall garage and 10x13 storage area. Outside, there's a beautiful 11x29 deck plus additional patio, fire pit area, and perennial gardens. Fresh paint inside and out! There's plenty of space here just waiting for you!
Zillow last checked: 8 hours ago
Listing updated: June 08, 2025 at 10:04pm
Listed by:
Debbie Murden,
1ST Realty Rangewide Inc
Bought with:
Johnson Hometown Realty
Source: Range AOR,MLS#: 148149
Facts & features
Interior
Bedrooms & bathrooms
- Bedrooms: 3
- Bathrooms: 2
Bedroom 1
- Level: Main
- Area: 192
- Dimensions: 12 x 16
Bedroom 2
- Level: Main
- Area: 170.67
- Dimensions: 10.67 x 16
Bedroom 3
- Level: Main
- Area: 138.67
- Dimensions: 10.67 x 13
Dining room
- Level: Main
- Area: 132
- Dimensions: 11 x 12
Kitchen
- Area: 306
- Dimensions: 17 x 18
Living room
- Level: Main
- Area: 352
- Dimensions: 16 x 22
Heating
- Natural Gas, Radiant, Hot Water
Cooling
- Ductless
Appliances
- Included: Dishwasher, Electric Range, Disposal, Range Hood, Refrigerator, Washer, Elec. Dryer, See Remarks, Gas Water Heater
Features
- Basement: Full,Poured
- Number of fireplaces: 1
- Fireplace features: 1 Fireplace, Gas Log
Interior area
- Total structure area: 3,282
- Total interior livable area: 3,282 sqft
- Finished area below ground: 1,420
Property
Parking
- Total spaces: 2
- Parking features: 2 Stalls, Attached, Garage Door Opener
- Attached garage spaces: 2
Features
- Levels: One
- Patio & porch: Deck, Patio
- Exterior features: Guttering: No
- Fencing: Partial,See Remarks
- Waterfront features: 0 - None
Lot
- Size: 6,098 sqft
- Dimensions: 125 x 50
Details
- Parcel number: 020001001710
Construction
Type & style
- Home type: SingleFamily
- Property subtype: Residential
Materials
- Wood Siding, Wood Frame
- Roof: Rubber
Condition
- Year built: 1954
Utilities & green energy
- Electric: Amps: 100
- Utilities for property: Water Connected, Sewer Connected, Natural Gas Connected
Community & neighborhood
Location
- Region: Chisholm
Price history
| Date | Event | Price |
|---|---|---|
| 6/6/2025 | Sold | $269,500-0.1%$82/sqft |
Source: Range AOR #148149 | ||
| 4/24/2025 | Price change | $269,900-1.8%$82/sqft |
Source: Range AOR #148149 | ||
| 4/15/2025 | Listed for sale | $274,900+33.4%$84/sqft |
Source: Range AOR #148149 | ||
| 6/22/2022 | Sold | $206,000+0.5%$63/sqft |
Source: Public Record | ||
| 3/29/2022 | Contingent | $205,000$62/sqft |
Source: Range AOR #142987 | ||
Public tax history
| Year | Property taxes | Tax assessment |
|---|---|---|
| 2024 | $2,144 +1.7% | $146,300 -12.4% |
| 2023 | $2,108 +134.2% | $167,000 +20.1% |
| 2022 | $900 +18.1% | $139,000 +45.4% |
Find assessor info on the county website
Neighborhood: 55719
Nearby schools
GreatSchools rating
- 5/10Chisholm Elementary SchoolGrades: 4-6Distance: 0.3 mi
- 5/10Chisholm SecondaryGrades: 7-12Distance: 0.4 mi
- 4/10Vaughan Elementary SchoolGrades: PK-3Distance: 0.5 mi
Schools provided by the listing agent
- District: Chisholm- 695
Source: Range AOR. This data may not be complete. We recommend contacting the local school district to confirm school assignments for this home.

Get pre-qualified for a loan
At Zillow Home Loans, we can pre-qualify you in as little as 5 minutes with no impact to your credit score.An equal housing lender. NMLS #10287.


