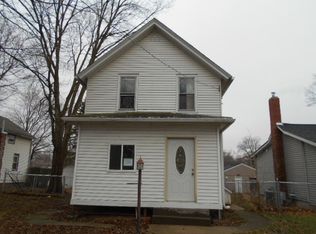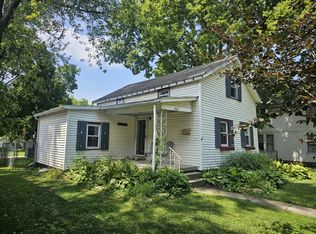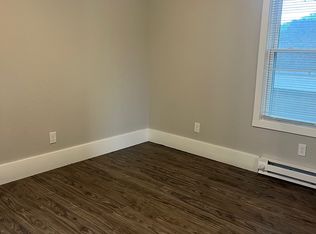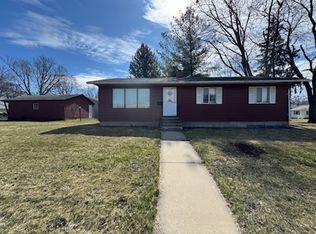Adorable 2-3 bedroom, 1-1/2 story home on a corner lot in Sterling. Low maintenance. Open front porch perfect for a swing. Newer laminate in living room and separate dining room or office. Spacious kitchen with breakfast nook, plenty of cabinets and appliances included. Roomy main floor bedroom. Laundry and full bath with tub/shower are also on the main level. Huge 2nd bedroom on the upper level. Plus bonus room that could be 3rd bedroom (walk-thru). Deck off the back door. Chain link fenced backyard. Roof, gutters. vinyl siding and vinyl replacement windows (2012). Central air (2020) Rubberized roof on both porches. Motion detection light on front porch. Spacious 2 car garage on the alley with openers. Oh so handy location, close to park, schools, restaurants, shopping and more!
This property is off market, which means it's not currently listed for sale or rent on Zillow. This may be different from what's available on other websites or public sources.




