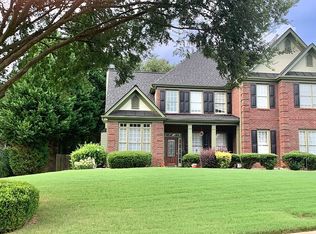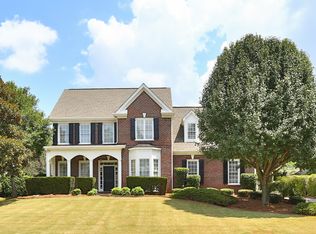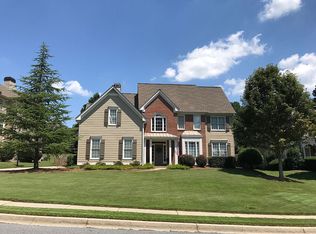Closed
$600,000
4109 Treemont Ln, Suwanee, GA 30024
4beds
2,885sqft
Single Family Residence, Residential
Built in 1994
0.34 Acres Lot
$618,300 Zestimate®
$208/sqft
$3,039 Estimated rent
Home value
$618,300
$587,000 - $649,000
$3,039/mo
Zestimate® history
Loading...
Owner options
Explore your selling options
What's special
STUNNING HOME IN THE RUBY FOREST SUBDIVISION, LOCATED IN THE AWARD WINNING TOWN OF SUWANEE GA! GREAT SCHOOLS!! 1.3 MILES FROM SUWANEE TOWN CENTER! Step inside this Gorgeous European style 2-story and you find a home that is Meticulously kept by the homeowner. Home features include: 2 story open foyer, beautiful hardwoods throughout main floor, elegant sitting room & dining room, Large Master suite on Main with walk in closet, his & hers sinks, custom glass shower/Claw foot tub, which is the real centerpiece of this room, beautiful inviting kitchen with glass cabinets, built-in wall pantry, breakfast bar, eat in kitchen area & a STUNNING glass sunroom that looks out to a custom designed deck & professionally designed garden paradise everyone would die for! The living room offers built-in bookshelves, gas fireplace, huge wall of windows with views to that same stunning backyard, this room is really perfect for entertaining guests or simply enjoying leisure time. Second level includes: 3 bedrooms & another oversized Master suite w/ sitting area & massive Closet. Second floor Master bath is beautifully designed w/ separate his/her sinks. Ruby Forest has great community amenities, which includes swimming, playground, clubhouse, and tennis courts, easy access to George Pierce Park, The Ivy Creek Trail, shopping, restaurants and weekly entertainment in Suwanee Town Center, only 1.3 miles away. Conveniently located just minutes from I-85! THIS CHARMING BEAUTY WON'T LAST LONG, DON'T MISS THE OPPORTUNITY!!
Zillow last checked: 8 hours ago
Listing updated: October 08, 2023 at 08:02am
Listing Provided by:
Kris Torrens,
Virtual Properties Realty.com
Bought with:
Damon Jordan, 416982
Better Homes and Gardens Real Estate Metro Brokers
Source: FMLS GA,MLS#: 7258889
Facts & features
Interior
Bedrooms & bathrooms
- Bedrooms: 4
- Bathrooms: 4
- Full bathrooms: 3
- 1/2 bathrooms: 1
- Main level bathrooms: 1
- Main level bedrooms: 1
Primary bedroom
- Features: Double Master Bedroom, Master on Main, Oversized Master
- Level: Double Master Bedroom, Master on Main, Oversized Master
Bedroom
- Features: Double Master Bedroom, Master on Main, Oversized Master
Primary bathroom
- Features: Double Vanity, Separate Tub/Shower, Soaking Tub, Other
Dining room
- Features: Dining L, Separate Dining Room
Kitchen
- Features: Breakfast Bar, Breakfast Room, Cabinets Other, Eat-in Kitchen, Other Surface Counters, Other
Heating
- Central, Natural Gas, Zoned
Cooling
- Ceiling Fan(s), Electric Air Filter, Zoned, Other
Appliances
- Included: Dishwasher, Disposal, Gas Cooktop, Gas Oven, Gas Water Heater, Microwave
- Laundry: Laundry Room, Main Level
Features
- Bookcases, Cathedral Ceiling(s), Crown Molding, Double Vanity, Entrance Foyer 2 Story, High Ceilings 9 ft Main, High Speed Internet, Tray Ceiling(s), Walk-In Closet(s)
- Flooring: Carpet, Ceramic Tile, Hardwood
- Windows: Double Pane Windows, Insulated Windows, Plantation Shutters
- Basement: None
- Attic: Pull Down Stairs
- Number of fireplaces: 1
- Fireplace features: Family Room, Gas Log, Gas Starter, Living Room
- Common walls with other units/homes: No Common Walls
Interior area
- Total structure area: 2,885
- Total interior livable area: 2,885 sqft
Property
Parking
- Total spaces: 4
- Parking features: Attached, Covered, Driveway, Garage, Garage Door Opener, Garage Faces Side, Kitchen Level
- Attached garage spaces: 2
- Has uncovered spaces: Yes
Accessibility
- Accessibility features: None
Features
- Levels: Two
- Stories: 2
- Patio & porch: Covered, Deck, Glass Enclosed, Patio, Rear Porch, Screened
- Exterior features: Garden, Private Yard, Rain Gutters, No Dock
- Pool features: None
- Spa features: Community
- Fencing: Back Yard,Privacy,Wood
- Has view: Yes
- View description: Other
- Waterfront features: None
- Body of water: None
Lot
- Size: 0.34 Acres
- Features: Back Yard, Front Yard, Landscaped, Level, Private, Sloped
Details
- Additional structures: Other
- Parcel number: R7234 123
- Other equipment: None
- Horse amenities: None
Construction
Type & style
- Home type: SingleFamily
- Architectural style: European
- Property subtype: Single Family Residence, Residential
Materials
- HardiPlank Type, Stone, Stucco
- Foundation: Slab
- Roof: Composition,Shingle
Condition
- Resale
- New construction: No
- Year built: 1994
Utilities & green energy
- Electric: 110 Volts, 220 Volts
- Sewer: Public Sewer
- Water: Public
- Utilities for property: Cable Available, Electricity Available, Natural Gas Available, Phone Available, Sewer Available, Underground Utilities, Water Available
Green energy
- Energy efficient items: None
- Energy generation: None
Community & neighborhood
Security
- Security features: Secured Garage/Parking, Security Lights, Smoke Detector(s)
Community
- Community features: Homeowners Assoc, Near Schools, Near Shopping, Near Trails/Greenway, Playground, Pool, Sidewalks, Street Lights, Tennis Court(s), Other
Location
- Region: Suwanee
- Subdivision: Ruby Forest
HOA & financial
HOA
- Has HOA: Yes
- HOA fee: $500 annually
- Association phone: 678-730-2200
Other
Other facts
- Road surface type: Asphalt, Paved
Price history
| Date | Event | Price |
|---|---|---|
| 9/15/2023 | Sold | $600,000+0%$208/sqft |
Source: | ||
| 8/23/2023 | Pending sale | $599,900$208/sqft |
Source: | ||
| 8/20/2023 | Listed for sale | $599,900$208/sqft |
Source: | ||
| 8/18/2023 | Pending sale | $599,900$208/sqft |
Source: | ||
| 8/17/2023 | Listed for sale | $599,900+167.8%$208/sqft |
Source: | ||
Public tax history
| Year | Property taxes | Tax assessment |
|---|---|---|
| 2024 | $6,906 +919.5% | $227,880 +8.2% |
| 2023 | $677 -17.4% | $210,600 +15.9% |
| 2022 | $821 | $181,640 +37.6% |
Find assessor info on the county website
Neighborhood: 30024
Nearby schools
GreatSchools rating
- 8/10Roberts Elementary SchoolGrades: PK-5Distance: 0.5 mi
- 8/10North Gwinnett Middle SchoolGrades: 6-8Distance: 1 mi
- 10/10North Gwinnett High SchoolGrades: 9-12Distance: 1.7 mi
Schools provided by the listing agent
- Elementary: Roberts
- Middle: North Gwinnett
- High: North Gwinnett
Source: FMLS GA. This data may not be complete. We recommend contacting the local school district to confirm school assignments for this home.
Get a cash offer in 3 minutes
Find out how much your home could sell for in as little as 3 minutes with a no-obligation cash offer.
Estimated market value
$618,300
Get a cash offer in 3 minutes
Find out how much your home could sell for in as little as 3 minutes with a no-obligation cash offer.
Estimated market value
$618,300


